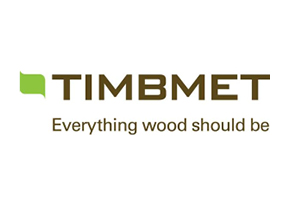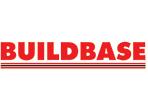Timber engineering and BIM: Better Information Management
In This Series

Building Information Modelling (BIM) and building with engineered timber, particularly cross-laminated timber, have seen the majority of their evolution occur in the last decade. Timber structures are reaching new heights every week and BIM is increasingly being adopted in the construction industry. While BIM has the potential to drastically improve the work flow and efficiency of design and engineering, it is also a fundamental part of the design process of solid timber buildings. 3D models are vital for the engineering, coordination and fabrication of factory manufactured timber components such as CLT.
Article from Timber 2016 Industry Yearbook
Suggested Reading
Surveys of timber frame houses
Professionals undertaking surveys of timber frame buildings should have an understanding of the overall design and typical detailing employed in this form of construction.
The approach to surveying a timber framed house is no different from that used for other methods of construction. There are many similarities with brick...
04/05/2015 | Wood Information Sheet
Cladding for timber frame buildings
The main functions of cladding on a timber frame building are to provide weather resistance and create the external appearance required by the client.
Materials for cladding can be subdivided into two main categories: those which are self supporting (built from their own foundation and tied back to the...
05/05/2014 | Wood Information Sheet
Sole plates in timber frame construction
Sole plates are a vital element in a timber framed building. Their installation has a direct effect on the building's service life, line, level and plumb, and contributes to the speed of construction.
This Wood Information Sheet provides advice on getting the installation of sole plates right first...
20/09/2017 | Wood Information Sheet

















