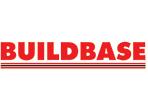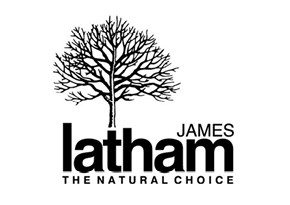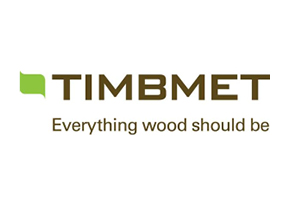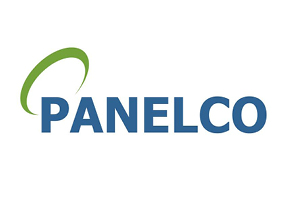Cladding for timber frame buildings

The main functions of cladding on a timber frame building are to provide weather resistance and create the external appearance required by the client.
Materials for cladding can be subdivided into two main categories: those which are self supporting (built from their own foundation and tied back to the timber frame structure) and those which are fully supported by the timber structure.
This Wood Information Sheet (WIS) describes the main types of cladding for use on timber frame buildings with insulation between studs and an external cavity wall to provide ventilation for the timber frame and drainage of any water that may penetrate the cladding. It outlines the broad requirements of building regulations to assist in the correct specification and installation of external cladding on timber frame structures.
Contents:
- Design requirements:
- Cavity barriers
- Differential movement
- Lintels
- Cavity trays
- Cavity insulation
- Self-supporting cladding
- Brick and block (Variations when using BS 5268)
- Render on self-supporting blockwork
- Non self-supporting cladding
- Battens to support cladding on timber frame
- Tile or slate cladding
- Timber cladding
- Shingles
Suggested Reading
Breather membranes for timber frame walls
All timber frame walls are designed to 'breathe'. The term 'breathe' refers to the ability of a wall to allow water vapour to diffuse through the structure. This is an important consideration to the long term durability of the timber structure.
A breather membrane restricts the passage of...
07/11/2016 | Wood Information Sheet
Timber frame building: materials specification
This Wood Information Sheet (WIS) outlines the materials normally specified for conventional timber frame buildings. Some variations will occur according to the structural design and detailing requirements of specific projects. Many of the components are also used in innovative forms of construction such as engineered stud and twin stud walls,...
28/02/2017 | Wood Information Sheet
Surveys of timber frame houses
Professionals undertaking surveys of timber frame buildings should have an understanding of the overall design and typical detailing employed in this form of construction.
The approach to surveying a timber framed house is no different from that used for other methods of construction. There are many similarities with brick...
04/05/2015 | Wood Information Sheet

















