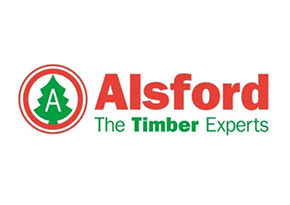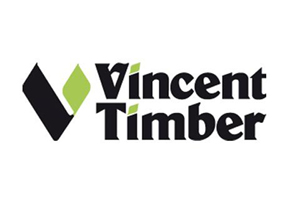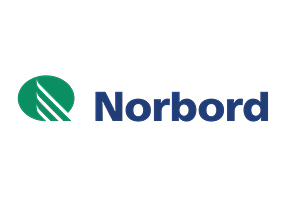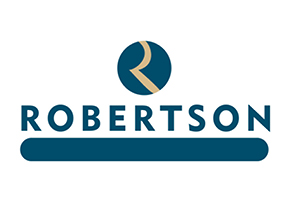Loft conversions with trussed rafter roofs
In This Series

There is a quiet revolution going on in the housebuilding industry which impacts on many householders. Until a few years ago most house roofs were constructed with simple trussed rafters; lightweight yet robust frameworks constructed from specially selected timber joined with patented connector plates.
This Product Data Sheet has been produced specifically to warn householders of the perils of modifying trussed rafter roofs in order to provide roofspace accommodation without first seeking experienced, professional advice.
Contents:
- Fig 1: A typical arrangement of new roof members
Suggested Reading
Trussed rafters
Widely used for a range of building types, trussed rafters are an economical, versatile and straightforward solution to providing a roof to a building.
Trussed rafters are individually designed prefabricated structural components made from strength-graded timber members of the same thickness, joined together with punched metal plate connectors....
11/04/2017 | Wood Information Sheet
Standard bracing of 'Room in the Roof' (attic) trussed rafter roofs
This information sheet is an extrapolation of the standard bracing requirements given in BS 5268-3 extended to cover 'Room in the Roof' trussed rafters. All the information given here should be read in conjunction with the requirements of that standard.
Contents:
- Why brace trussed rafter roofs?
- Bracing responsibility ...
01/01/2007 | Info from other organisation
How to design a pitched roof
Aron Searle discusses the design of pitched roofs, with particular reference to condensation, fire resistance and durability
Article from the TRADA Timber Industry Yearbook 2015
01/01/2015 | Magazine Article

















