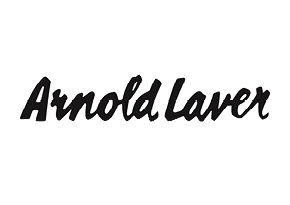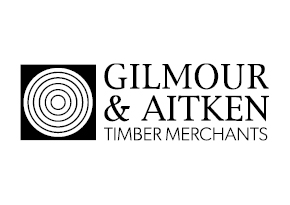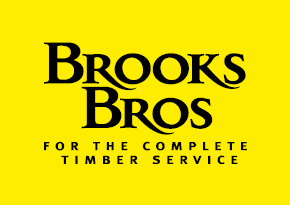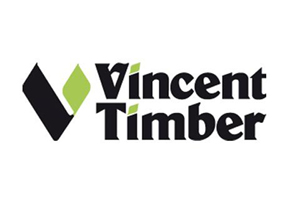Trussed rafters

Widely used for a range of building types, trussed rafters are an economical, versatile and straightforward solution to providing a roof to a building.
Trussed rafters are individually designed prefabricated structural components made from strength-graded timber members of the same thickness, joined together with punched metal plate connectors. Available as a proprietary product from various suppliers, trussed rafter components are manufactured to design code standards. They can be used to provide a structural framework to support a building’s roof fabric, room ceilings and floors.
This Wood Information Sheet focuses on how to design for and install trussed rafter products and is intended for architects, engineers and builders using trussed rafter components. It is an overview of the subject with signposts to more detailed sources that are listed at the end.
Contents:
- Introduction
- Room in the Roof (RIR or attic) trussed rafters
- Standards and quality control
- Materials
- Trussed rafter design
- Roof design
- Handling, storage and installation
This Wood Information Sheet was reviewed in April 2017 and minor corrections have been made.
Suggested Reading
Standard bracing of 'Room in the Roof' (attic) trussed rafter roofs
This information sheet is an extrapolation of the standard bracing requirements given in BS 5268-3 extended to cover 'Room in the Roof' trussed rafters. All the information given here should be read in conjunction with the requirements of that standard.
Contents:
- Why brace trussed rafter roofs?
- Bracing responsibility ...
01/01/2007 | Info from other organisation
How to design a pitched roof
Aron Searle discusses the design of pitched roofs, with particular reference to condensation, fire resistance and durability
Article from the TRADA Timber Industry Yearbook 2015
01/01/2015 | Magazine Article
Chimney and hatch openings in trussed rafter roofs
Unless subject to special design, hatches and chimneys should be accommodated within the standard spacing between trussed rafters.
This Product Data Sheet is intended to give some ideas on how to frame around openings in trussed rafter roofs. It must be stressed that these are typical solutions to framing...
01/01/2007 | Info from other organisation

















