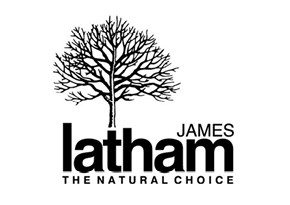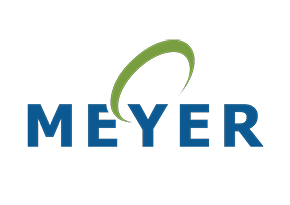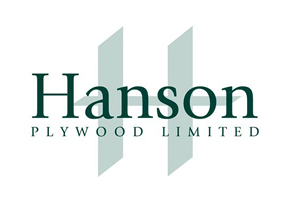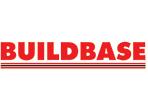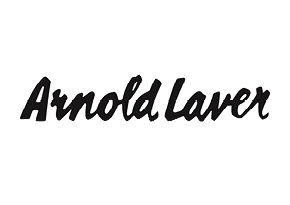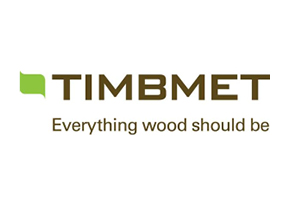Timber frame construction: designing for high performance (5th edition)
In This Series
- Acoustic performance of party floors and walls in timber framed buildings

- House from the rising sun - Lessons from the Japanese housing delivery experience

- Low energy timber frame buildings

- Medium-rise timber frame: A best practice benchmarking guide

- Off-site and modern methods of timber construction: a sustainable approach


Timber frame construction, the acknowledged 'bible' for timber frame, has been in demand since its first edition in 1988.
This new edition comes at an exciting and challenging time for the UK construction industry. As 'zero carbon' comes even closer, timber frame is well placed to meet these demands. We have considered improvements in the elemental U-values, air-tightness, thermal bridging and party wall thermal bypass and incorporated these in this revision.
In this 5th edition, we have addressed the key areas of air-tightness, thermal performance and thermal bridging by introducing an insulated service zone on the inner face of the timber frame external walls.
This book takes into consideration the significant changes in regulation related to timber frame construction since its last edition. The most significant of these regulatory changes are the introduction of Eurocode 5, the Code for Sustainable Homesand the inclusion of U-values for party walls in both the England and Wales Approved Document L: Conservation of fuel and power and the Energy section of the most recent Scottish Technical Standards.
Timber frame construction draws together the requirements of the building regulations, other recognised guidance (such as industry publications) and TRADA Technology's recommendations for 'best practice' in order to create the definitive guide to timber framing.
Contents:
- Timber frame construction: an overview
- Foundations
- Ground floors
- Walls
- Party walls
- Intermediate floors
- Party floors
- Roofs
- Cladding
- Services
- Appendix 1: Timber and wood-based materials
- Appendix 2: Materials data
- Appendix 3: Supervisor's checklist








