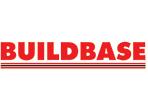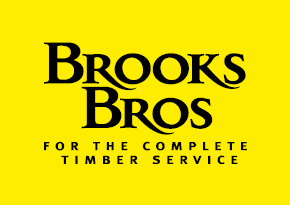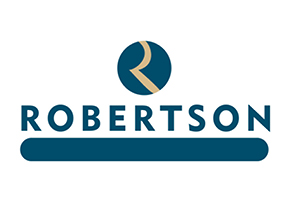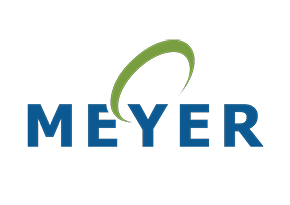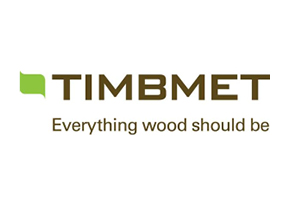Low energy timber frame buildings
In This Series
- Acoustic performance of party floors and walls in timber framed buildings

- House from the rising sun - Lessons from the Japanese housing delivery experience

- Medium-rise timber frame: A best practice benchmarking guide

- Off-site and modern methods of timber construction: a sustainable approach

- Reinstatement of timber frame buildings after fire


Low energy timber frame buildings: designing for high performance is a best practice energy efficiency design guide that emphasises cost-effective approaches for designers and consumers. This illustrated guide demonstrates how timber frame buildings can be designed and constructed cost effectively to be energy efficient. It shows how designers can also play a role in building use, providing end-users with a comprehensive operation manual. The design principles and construction details described apply to most mainstream building types up to seven storeys high. As well as low energy houses and flats, other residential buildings such as barracks, schools, hotels, hostels, or similar establishments used for accommodation are covered.
Contents:
- Introduction
- Building design and use
- Site conditions and planning
- Building design and construction
- Building envelope performance
- Building envelope elements
- Airsealing and ventilation
- Passive solar heating potential
- Fuels and services
- Energy matrix and design checklist
- Appendix: A user operation manual








