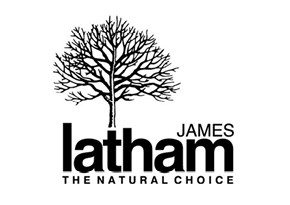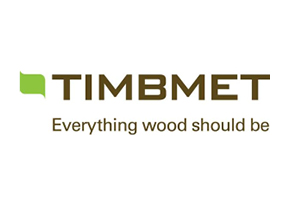- Case Studies
- The Giraffe Pavilion, moveable
The Giraffe Pavilion, moveable
Introduction
A doubly curved timber shell, an assembly of simple, readily available materials - plywood, hinges and adhesive - housed the TRADA pavilion at this year’s Timber Expo in Coventry. The shell is formed of flat polygonal plywood panels, connected at the edges with hinges and faceted to form a dramatic curved shape. The name derives from the panel shapes which mimic the pattern of a giraffe’s colouring. The shell itself is a practical demonstration of how simple timber elements can produce innovative structural forms of great elegance.
The idea for the pavilion originated when Rupert Scott, TRADA membership and marketing manager, visited the London offices of Ramboll and saw a timber gridshell structure which had been erected in the foyer. Could Ramboll’s structural engineers design a similar innovative structure for the TRADA stand at the forthcoming Timber Expo in September 2012? ‘What we wanted to do at Timber Expo’ explains Rupert, ‘was to fire the imagination and show what was possible in timber. The constructional products and services of about 150 companies in the timber sector are on show at Timber Expo. As host of the show we wanted a stand which showed how timber has the potential to achieve innovative and exciting structural forms’.
Although the structure was designed using very sophisticated techniques, the final result is a beautifully simple structure of plywood, hinges and glued joints.
The foyer gridshell structure
The timber gridshell which stood in Ramboll’s foyer was a funnel-like organic shape which makes reference to the elegant gridshells of Frei Otto. It was designed as a research project – and a marketing tool – as a real-life example of how digital design techniques could create efficient, affordable and original structural forms. The gridshell was constructed of flat 6mm members of Malaysian red hardwood WBP ply with recessed slots at each edge which link to pairs of rounded ply plates, each secured with a single coach bolt.
The Giraffe Pavilion
The brief for the TRADA pavilion to Ramboll Computational Design Group was demanding; the structure had to be simple and economical to construct, minimise waste and be demountable - so that it could be rebuilt and used again. It also had to fit the plan size of the stand at Timber Expo; 6 metres x 8 metres, with limited headroom of up to 4 metres.
The pioneers of grid and shell structures, Frei Otto and Heinz Isler, designed their curved forms by using small-scale models: a chain or fabric, suspended between two defined points, would hang in pure tension and, when flipped to reverse, the same form would rise in a curve in pure compression. Today such curved forms can be generated – much faster – by 3D digital techniques, with the advantage that, without the need for physical measurement, the exact vector positions can be exported directly to CAD or structural analysis packages ready for further analysis and fabrication.
So the shape of the pavilion did not originate from a predetermined concept which was then tested; rather the team took the 6 x 8 metre plan x 4 metre high site restriction and used a digital form-finding technique, known as ‘funicular’ form-finding, to produce a natural form that would be completely in compression under material self-weight.
The digital form-finding process uses an iterative computer algorithm employing a particle-spring system. The springs are connected in a hexagonal pattern which ensures static determinancy during the form-finding process, so that the mass of each node can be altered dynamically at each stage of the form-finding. When a gravitational field is applied, the system reacts and deforms until it reaches equilibrium. The result was a pavilion enclosure with a doubly curved shape, four legs and a central ‘funnel’. The central funnel shape solved a specific problem: it allowed the legs to be at a near-vertical angle (essential for visitors moving inside the pavilion) without exceeding the maximum height of 4 metres.
The design of the panels
The result of the formfinding process was a mesh of triangles that could be used as a base surface from which to develop a buildable structure. Rather than expensive curved panels, it was decided to create the curved shape from flat panels faceted together. Plywood was chosen as the most economical material and one which could be cut – using digital fabrication techniques – into bespoke panels at a relatively low cost.
At first the team worked with triangular panels. Triangulated shells – such as the Gherkin and the roof of the British Museum foyer - are a common structural form. But the team wanted to push their ideas beyond what was tried and tested. They also had concerns about the lines of continuity along the surface of a triangulated shell, which would lead it to fold as it deforms, an action which would have to be resisted by stiff connections. In addition, it is difficult to create a successful junction at nodes where the points of six triangles meet.
The design of a planar n-gon mesh for the doubly curved surface, rather than the conventional triangular mesh, offered the possibility of a shell with fewer connections and greater structural efficiency. While researching various methods for producing a planar mesh from a smooth surface, the team discovered a research paper by Cutler and Whiting which adapted a technique called variational shape approximation for use in the building industry. The algorithm takes a high-resolution mesh as an input and a user-defined number of seed triangles are chosen at random. The remaining surrounding triangles are then grouped into clusters around the seeds in relation to distance or difference in direction of the normals. Once all the triangles in the mesh have been assigned to a cluster, the triangle closest to the centre of the cluster is defined as the new seed and the process repeats. This step is continued until the clusters are evenly spaced over the mesh. At this stage a plane is created at the centre of each cluster. These planes are then intersected with all neighbouring planes and each intersection line becomes an edge of the planar face. Corrections are then made if the neighbouring topology of clusters is not the same as the planar mesh.
This system creates what is known as a 3-valent mesh – three faces and edges are attached to each vertex. The advantages, structurally and geometrically, are that continuous fold lines are broken and fewer panels have to fit together at a single point. The shapes of each panel are related to the curvature of the surface. Panels on a positive Gaussian curve (at the dome-like upper parts of the structure) are generally hexagon-shaped, panels on a zero Gaussian curve (the lower parts of the legs) are rectangular and panels on a negative Gaussian curve (in the funnel) are ‘bow-tie’-shaped.
Connections between the ply panels
The team then investigated how to connect adjacent ply panels. The connection had to transfer the in-plane forces between the panels but allow them to rotate freely at the edge; it had to adapt to a variety of different angles, be cheap and easy to source and quick and easy to install without requiring complicated cuts in the panel. Applying lateral thinking, the team realised that this ideal connection already existed – a door hinge!
To achieve a consistent gap between the panels the distance between the holes in the panel and the edge had to be different for every connection. Using the geometry of a standard hinge as a base, a parametric model was created which calculated the edge distances for every single edge and produced a CAD drawing that included rebates and contour lines. The parametric model was also programmed to calculate the position of the hinges to avoid overlap while still ensuring that the hinges were placed as close to the corners of the panel as possible to satisfy structural constraints. To maintain a clear, uncluttered appearance externally, the hinge plates were fixed to the inside faces of the panels.
The output of the parametric model was also used to produce a structural analysis model in SoFistik to ensure that the structure was stable under selfweight and loads caused by accidental load cases. As the strength of a thin shell structure comes from its shape, any deformation from that shape can cause it to become weaker and possibly to buckle. Sofistik Finite Element analysis was used to understand and accurately determine the behaviour of the shell and the thickness of plywood required. Although the structure was analysed in 9mm ply, this would have been too thin at the hinge rebates to accommodate high local stresses and 15mm ply was chosen. Using 15mm ply panels, the analysis determined that the edge boundaries at the arches would need to be stiffened. The team designed a slim finger-jointed strip, adhesive-fixed along the curved edges of the arches, stiffening the structure as a whole and protecting the edges from accidental damage by the public.
The structure worked in theory, but the team built a 1:10 scale model from 3mm ply panels connected with polypropylene hinges to get practical feedback on how the shell might behave. The model also tested fabrication techniques to make sure that connections would work and to establish the best sequence of assembly. A full-scale model of a single leg was then made to test strength and deformation, ease of construction and quality of finish and appearance. The tests supported the finite element analysis. A sample panel of ply was also impregnated with DRICON fire retardant protection, a process which was subsequently applied to all panels.
Assembly
The CAD drawing was fed directly into a Three-Axis CNC router at Timbmet which cut the 202 (211) panels within a tolerance of 0.5 mm, produced from 28 standard birch ply sheets provided by James Latham. A software package, Rhinonest, established the best way to fit the panel shapes on to the sheets with minimal waste.
A few days before Timber Expo, the pavilion, reduced to a large package of flat panels, was loaded into a truck. It took five people twenty hours to assemble it on the Timber Expo site. This was the first time that the entire structure had been fully erected and due to the planning and previous trial assembly, the final build was a relatively trouble-free procedure. TRADA and Ramboll plan to re-erect the Giraffe at a number of locations in 2013, including Ecobuild in March.
September 2012
Year Published:January 2013
Building Type:Exhibition sculpture
Structural Engineer:Ramboll Computational Design Group
Construction:Ramboll and TRADA
Plywood Supplier: CNC Routing: Fire Retardant: Timber Element:Structure / enclosure
Timber Species:Birch ply
Suggested Reading
State of Trade Survey 2017 Q3
Following slower UK economic growth in the first half of 2017, construction product manufacturers reported the lowest balances for sales growth in two years in Q3. On the heavy side, only 10% of firms reported a quarterly increase in sales, down from 40% in Q2. Similarly, 36% of light side...
10/11/2017
List of British Standards October 2017
A list of British Standards which relate directly to timber, updated bimonthly.
30/10/2017
Construction Industry Forecast: Summer 2017
Construction output is forecast to rise by 1.6% in 2017, a revision upwards from the 1.3% in our previous forecasts, primarily driven by growth in new infrastructure activity and private house building, offsetting declines in commercial offices, retail and industrial factories.
24/08/2017




































