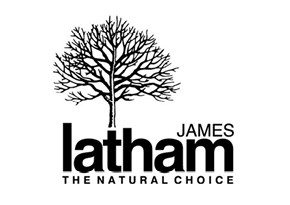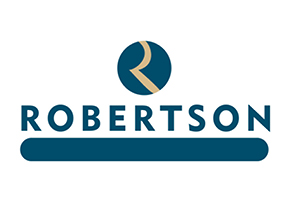- Case Studies
- Sunbeams Music Centre, Penrith, Cumbria
Sunbeams Music Centre, Penrith, Cumbria
Introduction
Sunbeams Music Centre is a unique building with a powerful story at its heart. It is dedicated to helping children with special needs, some of them desperately disabled, and improving their health and wellbeing through the power of music. Its founder and inspiration is Annie Mawson, a former special needs teacher who set up the charity in the 90s, taking her harp out to disabled children, using instruments and song to draw out the language and involvement that was sometimes hard to reach. She held concerts to raise money and the charity grew. Eventually it was clear that the charity needed a permanent home, somewhere to cater for the needs of children and other people with difficulties, somewhere to play and teach music, store instruments and house the increasing administration. It was a concept which was taken up by Will Mawson, Annie’s nephew and now director of award-winning practice MawsonKerr Architects in Newcastle upon Tyne. While still an architectural student, Will had designed a new building for the charity as a thesis project; meanwhile Annie set out to raise the £2 million required to build it – a seemingly impossible task but one which she achieved by concerts, by generous local donors, and sponsorship of bike and fell walking challenges in the Lake District hills nearby. It took almost a decade but finally came together in 2008 when the ideal site was also found, a beautiful sloping field overlooking the Lake District hills and close to Penrith, the M6 motorway and the A66.
The idea of music therapy – using music to improve wellbeing and to help communication for people with limited language skills – is still not well known. But it is remarkably successful; Annie is now extending her work to involve elderly people with dementia, for whom music seems to make a huge difference. The charity is busy, with over 50 projects – most of which will continue to be based in schools and homes.
When Will started work on the project there were few examples of music therapy centres. His concept was based on research, which emphasised the importance of a welcoming non-institutional environment, a building which would be healthy for the children, and one which would help them achieve a non-anxious state. The importance of natural materials was one of the things he drew from his exploration of Rudolf Steiner’s approach to music therapy. For all these reasons, timber was the natural choice, used throughout the building for its warmth, its durability and for its value as an essential element of acoustic control in the internal spaces.
Both client and architect were committed to a building that was sustainable, that would make as much use as possible of natural light, with a highly insulated fabric to achieve passive response, built as far as possible with sustainable natural materials. The south facing and gently sloping site helped to achieve that, allowing the new building to follow the natural contours of the slope and set itself partly into the ground at the rear so that the land above, a grass and flower-covered field, appear to extend over it to form a green roof. The long, low, single storey structure emerges from this landscape as three robust timber forms, facetted ‘pods’ clad with cedar shingles. They contain the important spaces of the centre – workshop/performance hall, therapy suites and meeting room. Set back between the pods are walls clad with horizontally-boarded oak with doors and louvre-screened windows to smaller rooms in the centre, all looking out to the southerly views of the Lakes hills.
The plan is gently curved; services, plant, changing and shower rooms and WCs are set along the rear and a long curved corridor, lined with a wall of local Cumbrian slate, gives access to all the main spaces. At the east end of the building is the main entrance, a lofty canopy, four metres high supported by a glulam structure of paired columns and beams. (As if to announce the start of a musical journey, a set of harmonious sounding posts stand just alongside the entrance).
The draft lobby has a green planted wall, designed to help calm anxious visitors, and leads to a generous reception space, large enough for public exhibitions and receptions, and set between the workshop/performance hall pod and the music therapy suite pod. The canted and cedar-shingle clad walls of both pods have been brought into the inside and frame the reception space. Above is an exposed glulam roof structure with steel ties which bisect a circular rooflight and a ceiling clad with exposed Siberian larch boards.
The workshop/performance hall, named Glassical Hall after the trustee, composer Philip Glass, can take an audience of up to 120 people but is also suitable for a smaller group of children, parents or musicians or dancers, who are provided with barres for practice.
On the other side a lobby leads to the pod containing two music therapy suites, specially designed for music performance or for gentle sensory stimulation. Set between them and separated and insulated acoustically, is a recording studio. The acoustic quality of these rooms has made them much in demand for hire, generating revenue for the charity. Beyond, the corridor leads to other therapy rooms, a generous meeting room, a kitchen and offices.
The facetted shape of the workshop/performance hall and the therapy suites, together with their internal wall surfaces, were developed with acoustician Douglas Doherty to achieve an ideal acoustic shape for music performance.
The internal walls of the workshop/performance hall are lined with 15mm ply and a double layer of plasterboard, acoustic insulation and an internal cladding of 32mm thick oak boards on acoustic material fixed to battens. The oak boards vary in width and are set at 25 to 100mm intervals; the variations create diffusion to break up sound waves. The ceiling has an acoustic raft of sound-reflecting material to help deflect sound, with the glulam beam support structure visible around the edges.
The floor is a Junckers sprung timber floor; the dark oak boards are stained black to make a visual contrast with the walls so that people who are visually impaired can recognise the difference between walls and floor.
The structure of the three faceted pods consists of a series of tapered glulam beams and steel frame, braced with cross-laminated timber (CLT) panels and lined with locally sourced sheep wool insulation. The roof structure is of glulam beams, timber joists and a highly insulated green roof system. In the other, more cellular parts of the building, the glulam beam roof structure is supported on glulam columns set within the perimeter wall. The floors – timber and polished concrete – are in dark colours to contrast with light walls.
All timber used was FSC-sourced. The pods are clad both externally and internally with 400mm Canadian western red cedar shingles, overlapping 200mm and fixed to 50 x 25mm treated softwood battens and counterbattens. Rather than allowing the cedar and the adjacent oak boarding to weather to grey over time, Will was keen to use a finish which would be environmentally suitable yet would maintain the colour of both. He consulted TRADA for advice and used their recommendations: Treatex Cedar Oil for its specific UV protective qualities was used on the cedar shingles: Osmo Extra Clear finish was used on the oak.
Internally, to keep VOC (volatile organic compounds) emissions to a minimum, additional fire protection qualities were achieved by the use of HR Prof fire retardant.
January 2017
Building Type:Music therapy centre
Location:Penrith, Cumbria
Client:Sunbeams Music Trust
Architect:MawsonKerr Architects
Structural Engineer:JS Engineering Design
Acoustic Engineer:DACS Ltd
Main Contractor: Joinery:Ling Joinery, RASKL Design Studio, West End Cabinet and Joinery
Glulam Supplier:Kingston Craftsmen
Timber Supplier:Kerto (CLT), Junckers (floor), Jacksons Timber Merchant
Timber Elements:Structure, external and internal cladding, floor, furniture, doors, windows
Timber Species:Canadian western red cedar, European oak (French), Siberian larch, European whitewood, Finnish birch plywood
Suggested Reading
Specifying externally exposed structural timber
This Wood Information Sheet (WIS) looks at some of the factors to consider when specifying a desired service life for structural timbers that are to be exposed outdoors but not in contact with the ground.
This WIS addresses general principles of structural design only, giving an overview of the...
24/11/2017
Standards Update October 2017
An update of British, European and International Standards relating to timber, including new and revised Standards, those withdrawn or amended and drafts now available for public comment, updated bimonthly.
30/10/2017
List of British Standards October 2017
A list of British Standards which relate directly to timber, updated bimonthly.
30/10/2017























