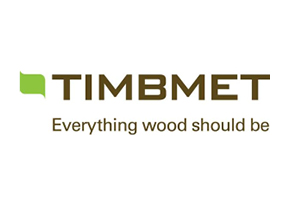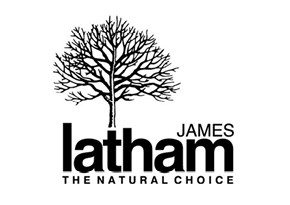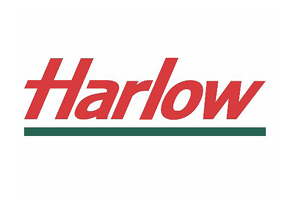- Case Studies
- Studio Oxford, Oxford, Oxfordshire
Studio Oxford, Oxford, Oxfordshire
Introduction
The architect James Wyman has designed and built a small live-work studio in an Oxford garden. It is distinguished by the careful detailing of its timber elements, winning the Small Projects category of the Wood Awards in 2014. Sweet chestnut is the principal timber used, chosen for its inherent natural beauty of colour and texture but also for its sustainable qualities; FSC certified sweet chestnut could be sourced and manufactured locally.
The studio is on the site of a former garage of a large Edwardian house on the Woodstock Road, Oxford. The house had long ago been divided into flats and the garage, set on the boundary wall, had been converted into a one-bedroom flat with a small patio. It was small – less than 3 metres wide – with a solid brick wall construction which encouraged damp to penetrate. But it benefited from an attractive setting, looking out over a communal swimming pool and large garden with mature trees and an attractive Victorian glasshouse.
James Wyman bought the garage flat and negotiated with the management company of the main house to permit him to build an extension at the rear. To assuage concern that the extension might block the view of the pool from upper windows, the pitched roof of the extension is glazed.
The double pitched roof and open form of the new studio extension reflects the surrounding buildings, especially the nearby Victorian glasshouse, which helps to integrate it with the garden setting. But to the architect it was equally important to create a comfortable and healthy interior environment, to improve the existing damp and humid flat with the use of more appropriate and sustainable construction techniques, and in particular, products which were local. As James Wyman explains: ‘With this slightly optimistic challenge in mind we set about sourcing appropriate materials and manufacturers, initially just to gauge how difficult the task ahead might be. At the outset the choice of timber had a wide appeal as the embodied energy contained within a timber structure is significantly less than that of steel or concrete.
So simply by choosing timber construction we established significant environmental benefits. To my mind the most important of these benefits is that wood is a renewable material unlike the majority of other construction materials’.
The choice of manufacturer was also important as most glue-laminated materials used in the UK are imported from Europe. Inwood Developments, based near Lewes in East Sussex, were chosen for their ability to manufacture high quality timber engineering and cladding components.
The original single-storey building has been transformed by the careful use of timber. The end wall has been clad with vertical hardwood slats. Inside, the original walls have been lined with hemp and lime insulation and the partitions which form the bathroom, store and kitchen have been clad with vertical sweet chestnut boards, rough-sawn to relate to the simple aesthetic of the original outbuilding and the other materials used: stock engineering bricks and power-floated concrete floor. The partitions stop short of the ceiling to reveal the original timber-boarded pitched roof. Hemp and lime were used not monly to insulate the masonry and to offer additional thermal mass, but also to provide a breathable form of construction which helps to regulate internal humidity levels.
The new studio extension is a single openplan space roofed with two pitched bays, both glazed between the rafters with ‘heat mirror’ insulated glass units. The bays are divided by a metre-wide flat roof valley, from which rises the chimney of a large freestanding wood burning stove. The double-sided stove is clad in Cor-Ten weathering steel and punctuates the otherwise open plan. The roof structure, windows, doors and wall panelling are all made of sweet chestnut. The side wall has a sweet chestnut frame containing a row of centrally pivoting triple glazed windows to provide natural ventilation to the studio.
The structure
The structure of the studio is a series of simple longitudinal and transverse ‘portal’ frames with rigid joints, designed to carry both horizontal and vertical loads. Each gable, comprising two pitched bays and a central rectangular bay, is a rigid jointed frame, fabricated from 140mm wide x 180mm deep sweet chestnut glulam members connected with flitched flat steel plates or fabricated steel T sections, with the connecting bolts recessed and exposed. All steel connection plates and tees are hot dipped galvanized to afford protection against corrosion. The glulam columns of each gable frame are connected to 160mm wide x 225mm deep glulam eaves beams, also of sweet chestnut, thus forming four longitudinal rigid jointed frames. These eaves beams are designed to resist both vertical loads from the pitched roof members and horizontal wind loads. The inner pair of beams which border the sides of the central flat roof valley are braced laterally by the joists and the boarding between them, forming a horizontal girder to transmit transverse wind loads to the gable frames.
The choice of timber
Sweet chestnut is a timber sourced predominantly from southern England and mostly harvested from coppiced woodlands and cut on a managed rotation from a 20-30 year growth. (Some rootstocks in the UK have have been continuously harvested for over 250 years). After harvesting the coppiced sweet chestnut regrows from the same rootstock, producing multiple shoots in the first growing season. The poles continue to grow in long straight stems and achieve a diameter of around 250mm after 20 to 30 years. Coppiced woodland is the most sustainable forestry management system as the act of harvesting sustains the woodland system and does not kill the tree.
After harvesting the sweet chestnut poles were sawn to produce lengths of straight timber. They were delivered to Inwood’s workshop and machined into short lengths of timber which were then finger-jointed into longer lengths. Prior to jointing, knots and other defects were removed to produce graded and defect-free boards. These were then glue-laminated into beams and columns at Inwood’s workshop and then delivered to site and installed in just two days. Subsequently Inwood made and delivered all the doors and windows, as well supplying the cladding - all of which is English sweet chestnut.
Other sustainable and local products included a breathable insulation system, a hemp and lime product, Tradical Hempcrete, which is manufactured just outside Oxford. The product is a renewable material that achieves exceptional airtightness and a high degree of thermal mass, enabling it to balance diurnal temperature variation. As James Wyman says: ‘The use of an English sweet chestnut timber frame combined with hemp and lime insulation has ultimately created a healthy environment that is literally home-grown’.
November 2013
Year Published:January 2016
Building Type:Live/work studio
Location:Oxford
Client:James Wyman Architects
Architect:James Wyman Architects
Structural Engineer:ESD Structural Engineers
Main Contractor:James Wyman Architects
Timber Supplier: Timber Joinery: Insulation:Lime Technology Limited
Glulam Timber Structure: Timber Elements:Glulam wall and roof structure, internal and external cladding, windows and doors
Timber Species:Sweet chestnut
Awards:Wood Awards Winner, Small Project category 2014
Suggested Reading
State of Trade Survey 2017 Q3
Following slower UK economic growth in the first half of 2017, construction product manufacturers reported the lowest balances for sales growth in two years in Q3. On the heavy side, only 10% of firms reported a quarterly increase in sales, down from 40% in Q2. Similarly, 36% of light side...
10/11/2017
List of British Standards October 2017
A list of British Standards which relate directly to timber, updated bimonthly.
30/10/2017
Construction Industry Forecast: Summer 2017
Construction output is forecast to rise by 1.6% in 2017, a revision upwards from the 1.3% in our previous forecasts, primarily driven by growth in new infrastructure activity and private house building, offsetting declines in commercial offices, retail and industrial factories.
24/08/2017

























