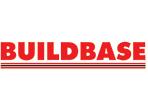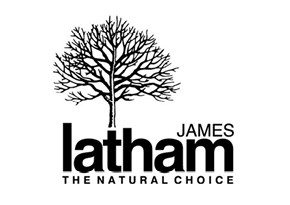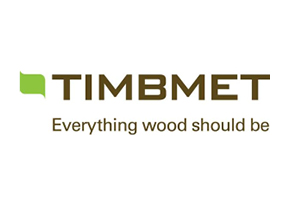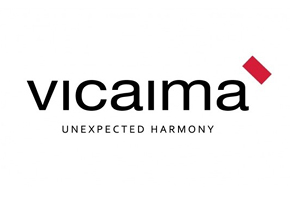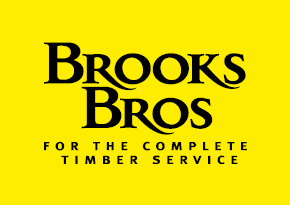- Case Studies
- Sainsbury's, Dartmouth, Devon
Sainsbury's, Dartmouth, Devon
Background
The holiday and sailing resort of Dartmouth in Devon was chosen by Sainsbury's as their first new site to trial ‘green building' in earnest across all aspects of the store's design and operation. In locations like this the regular custom from locals is significantly supplemented by holiday makers during the Summer, who appreciate a more relaxed shopping environment.
Because the store is set into a hill it was decided to create a dominant curved roof feature to reflect the immediate topography as well as contribute towards a relaxed feel to the building.
Using glued laminated timber (glulam) as the primary structural material is attractive to large retailers for the following reasons:
- It is good to have a viable alternative should steel become unaffordable in the future.
- The price of structural steel components has risen by as much as 50% in the last 2 years, mainly due to the rising cost of energy, whilst the corresponding increases in timber have been much less.
- Customers greatly appreciate the positive contribution that visible timber construction elements make in terms of a warmer and more relaxed environment.
- Timber has a vastly reduced impact on the environment, due to its carbon content (the carbon storage effect) and the lower energy required to produce, process and transport the material.
- In fire, timber members char on faces exposed to fire but still retain strength and stiffness by virtue of the much cooler core within the charred surfaces and thus their performance is predictable and collapse is unlikely.
Building description
The store comprises 18,500 ft2 of selling space at the front of the building, 6,500 ft2 of storage space at the back on ground level and a similar floor area above on a mezzanine level which accommodates offices and heavy plant equipment.
The front of store is structurally supported with laminated spruce columns, shaped rafters and purlins. The exception being the external columns at the very front of the store, which are in larch - chosen for its greater durability (rated moderately durable) that removes the need for preservative treatment. The back of the store is very similar but uses steel columns instead of timber. The roof is braced with tubular steel members.
Cladding to the building comprises insulated composite wall panels with either timber shiplap boards or lime render.
Fabrication contractor's role
The design and build project comprised well defined packages for various main sub-contractors, including structural fabrication and erection.
The role and stages undertaken by B&K Timber Structures comprised:
- Design and build, including: Frame design, connection design, and 3D modelling
- General fabrication drawings
- Coordination and purchasing of timber elements
- Fabrication of all steel components including timber to steel connections
- Allotment schedule, defining and coordinating the delivery of all necessary components in daily batches to allow efficient erection
- Erection
- Coordination with the main contractors and other sub-contractors.
Design challenge
The main challenges relating to the use of structural timber on this project are given below.
A: Comparable contract package to steel
The food retailing industry is supported by a supply chain capable of efficiently coordinating, designing, manufacturing and erecting structures in steel within short timespans (eg 4 weeks on site). Constructing stores quickly and opening them on time is critical to the retailing business model and timber must work to similar timescales and efficiencies if it is to be a viable alternative to steel.
B: Design interest from the structure itself
Alternative roof shape constructed from curved glulam, fixed to both timber and steel columns.
All structural members at the front of store to be honest and visible, to take advantage of the warmth, interest and atmosphere that they bring.
C: Low environmental impact of the building
Use of low impact materials and components, including low embodied energy.
Low requirements from the whole building during operation such as energy and water.
BREEAM ‘Excellent' rating
D: Effective operational store
A structural design that enables the store to sell and operate as well as other comparable stores.
No unacceptable compromises on space layout, particularly in relation to aisles and racking.
Options considered
| Option | Commentary |
| All timber structure vs timber / steel hybrid. | This was the original intention, however the loadings required for the mezzanine concrete floor (where heavy plant is housed), whilst possible in timber, required very large sections and cumbersome associated beam to column connections which were more expensive than steel.
The environmental carbon impact calculations showed that by using timber for the front of the store, the overall impact was still ‘negative' because the gains from using timber more than compensated for the steel at the back of the store. Had timber been used in the back of store area it would have required additional protection to cope with pallet and forklift truck damage. |
| Timber bracing within the roof. | Bracing was required in the ‘plane' of the roof across the store. Since the main glulam ‘S' members were to be the dominant focus it was decided to use steel for the cross-bracing because slimmer sections were possible. |
| Steel fixing battens for cladding between the steel columns at the back of the building. | One of the performance requirements from the cladding and structure is to achieve high levels of air tightness in order to reduce the energy required for cooling within the store.
It was decided that a uniform battening system throughout would most likely achieve this. It would also minimise the risk of a ‘kink' appearing at the junction of two different systems. Timber was chosen throughout because of the ease of fixing the cladding back to it. |
| Increased degree of off-site fabrication. | When steel structural components are used, fabricators tend to fit as many ancillary components, such as cleats and end brackets etc in the factory, where efficiency is greatest.
However in the case of timber structural members with steel connections the issues are somewhat different:
The further work of fitting ancillary components on site is not technically difficult and is compensated for by the reduction in damage. On this project overall erection took 5 weeks, which compares favourably with 4 weeks for an all steel construction, where cleats etc are pre-fitted. |
| BS 5268-2 vs EC5. | EC5 was preferred to BS 5268-2 for the following reasons:
|
Design details chosen
General
The design issues focus on the building of a hybrid timber / steel structure and in particular the joints. The details and approaches chosen reflect the adaptation by timber of the ‘cultural norms' developed by the steel fabrication industry, from which many important lessons can be learnt.
Crucial to an efficient erection process is pre-drilling or pre-marking all necessary holes / fixing points. Every component is labelled clearly on the item itself and on the drawings.
The timber columns were generally 315 x 280mm, compared to 203 x 203mm in steel. Above 280mm in depth and the cost of the glulam components would have increased due to a change in the manufacturing process. The client was keen to keep the depth to a minimum since this affects the space lost between the rear of adjacent shelving units - an increase in the width is quite acceptable however.
Columns - fixing detail to floor slab
The method used to fix timber columns to the foundations is similar to the typical steelwork base plate. This allows each column to be erected independently without relying on neighbouring columns or raking props, which both increases efficiency and reduces the chance of damage to the timber. Key features of this design are described in the following and are illustrated below.
A traditional base plate is extended upwards by a 200 SHS steel section so that the horizontal capping plate on which the bottom of the timber column bears is at least 75mm above finished floor level.
Free standing external larch columns employ a longer SHS extension piece so that the timber is at least 200mm clear of the external paving level.
A fin plate is welded to the capping plate that is then let into the bottom of the column and secured with four bolts, countersunk where necessary.
The timber overhangs the cap plate so that any water will drip clear of the capping plate and minimise the risk of moisture being drawn up the end grain of the timber.
The steel assembly is galvanised before assembly and the column finally erected on holding down bolts in the traditional steelwork manner thus allowing adjustment of the columns both horizontally and vertically.
Glulam roof members to columns
An important issue in the design was the accommodation of possible dimension variations of the glulam members due to moisture changes in the timber, particularly at the connections between steel and timber. Slotted holes in the steel were provided to allow for possible cross grain movement of the timber thus minimising the risk of longitudinal splitting of the glulam. This detail, which was used in conjunction with both the timber and steel columns, ensured that the load was transferred in bearing on to the head of the columns.
Some expansion in length of the steel columns on heating is designed for and this is catered for by the slots mentioned above and general tolerances in the system.
Vertical bracing
The timber structure was braced with systems of diagonal tie rods in a similar manner to that employed on steel structures. Connections to timber columns were made with bolted on steel cleats.
Lateral bracing
The bracing in the roof was provided by tubular steel sections capable of working in tension or compression. Connection to the roof beams were made with bolted on steel cleats. (see picture).
Fixing of cladding rails
Steel cleats were bolted to both timber and steel columns and 140 x 220mm glulam cladding rails were screwed to these cleats. This gave a consistent fixing for the cladding system for both types of column.
The cladding system is designed to accommodate the calculated expansion experienced by steel framework, which is greater than for timber and is therefore suitable for both.
Fire wall
The proximity of the notional boundary alongside gridlines 9 and 10 (see p.2) required the external wall and its supporting structure to have 60 minutes fire resistance. Timber and glulam char at known rates so by ensuring that the residual sections after charring were sufficient to support the applied loads it was possible to achieve this fire resistance. Intumescent paint was used on the steel columns to give the requisite fire resistance.
The cross section of the cladding rails on this particular elevation were increased from 140 x 225mm to 220 x 240mm to allow for possible charring.
October 2008
Client:J Sainsbury
Completion Date:August 2008
Architect:Stride Treglown Ltd
Main Contractor:Kier Western
Structural Contractor:B&K Timber Structures
Frame Designer:Evolve
Glulam Supplier:Kaufmann
Suggested Reading
Specifying externally exposed structural timber
This Wood Information Sheet (WIS) looks at some of the factors to consider when specifying a desired service life for structural timbers that are to be exposed outdoors but not in contact with the ground.
This WIS addresses general principles of structural design only, giving an overview of the...
24/11/2017
State of Trade Survey 2017 Q3
Following slower UK economic growth in the first half of 2017, construction product manufacturers reported the lowest balances for sales growth in two years in Q3. On the heavy side, only 10% of firms reported a quarterly increase in sales, down from 40% in Q2. Similarly, 36% of light side...
10/11/2017
Standards Update October 2017
An update of British, European and International Standards relating to timber, including new and revised Standards, those withdrawn or amended and drafts now available for public comment, updated bimonthly.
30/10/2017















