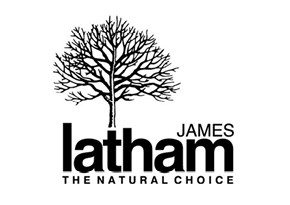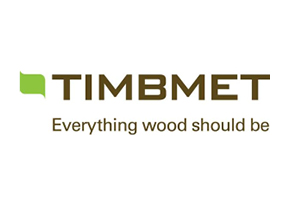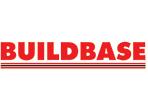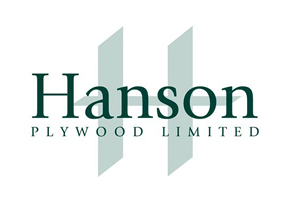- Case Studies
- External Timber Public Walkways, South Bank, London
External Timber Public Walkways, South Bank, London
Background
The Oxo Tower has been a riverside landmark since the 1930s. During its industrial heyday it was owned by the makers of the OXO brand and has had numerous and varied uses since. By the 1970s it had fallen into disrepair and was largely derelict.
In the 1990s Oxo Tower Wharf entered a new lease of life when Coin Street Community Builders began a major refurbishment project to transform the building into an award-winning mixed use development of co-operative homes, retail design studios, specialist shops, galleries, restaurants, cafes and bars.
As part of this refurbishment three external timber walkways were created to service the retail outlets on the ground, first and second floors. On the north (river) side, the walkway was covered by the overhang of a newly created riverside arcade. The original refurbishment plans for the south side included a canopy structure above the second floor to provide cover over these walkways and the adjacent courtyard at ground level. This canopy structure (and the refurbishment of the Bargehouse building on the other side of the courtyard) was part of Phase II of the refurbishment and has yet to be undertaken.
The same deck board detailing was used throughout, comprising 90mm wide by 60mm deep profiled American White Oak boards fixed to a metal framework, as shown in drawing Drg 01.
The original stair tread arrangement is shown in drawing Drg 02. The boards were fixed lengthways, along the general line of travel, fixed at approximately 1500mm centres.
The design of the deck boards were suitable for a covered area, confirmed by the fact that the boards on the covered north side are still performing very well today. However, by 2004 boards of the two uncovered walkways were suffering from the direct exposure to the weather.
The particular problems experienced with the design used without cover were that:
- Some sapwood was present which is not sufficiently durable when exposed.
- The interlocking profiled detail used to join boards, led to moisture being trapped between boards.
- The gaps separating the ends of the boards were too narrow and therefore allowed water ingress & restricted drying.
- Wetting up of the wood lead to some movement which presented possible trip hazards.
- Inability of water to drain from the surface of the deck led to growth of algae, which created an unacceptably slippery surface when wet, unless it was regularly cleaned.
Design challenge
Coin Street Community Builders commissioned TRADA Technology to redesign the two external walkways and associated stairs, using the existing metal framework.
The aims were to:
- Use an attractive and sufficiently durable species of timber.
- Minimise decay of the timber by good detailing.
- Minimise slipperiness by preventing the build up of algae, again by good detailing.
- Create a less ‘springy' walkway, which would help reduce the trip hazard. A major decision affecting the design detailing was to fix the boards so that they ran across, rather than along, the line of travel.
This had the benefit of:
- Reducing the fixing distances and there-fore springiness.
- Reducing the chance of slipping or tripping because the probability of having at least part of one's shoe on a non-slippery surface is increased.
This latter benefit arises because the sole of the footwear moves across the grain of the wood rather than along it, thus improving the friction.
However this required some change to the framework on to which the boards were fixed, which is addressed below.
Options considered
| Option | Commentary |
| Use of grooved boards. | Grooved boards do provide improved anti-slip resistance but nevertheless water will still lie in the grooves until it evaporates. |
| Sufficient slope on the boards to encourage water run-off. | This was not practical along the line of travel, due to the long distances involved and the fixed nature of the metal framework. However it was possible across the line of travel. |
| Boards to run across rather than along the line of travel. This has the benefit of reducing the slip hazard and improving drainage. | Because the walkway is a narrow rather than a wide expanse we can arrange the boards to be always at right angles to the direction of travel. Laying up the boards across the line of travel would require a change to the joist arrangement on to which the deck boards are fixed. |
| Use of non-slip inserts in the deck boards. | These increase traction but affect the aesthetic appearance. |
| Choice of species. | American white oak was originally chosen. European oak was considered the second time around. It is classified a ‘durable’ species and is therefore suitable for purpose providing the deck is correctly detailed and only heartwood is used. |
| Profiling of the boards including a curve on the top and radiused top edges. | A curved top profile was considered because it helps reduce the chance of slipping for the following reasons:
|
| Width of boards and gaps in between. | All timber moves with change in moisture content. This can be significantly reduced by using timber with the correct moisture content for this situation (15-19%). Because timber movement is proportional to the original width, narrower boards will move less than wider ones with the same change in moisture content. Generous width gaps assist by providing adequate space for some movement as well as minimising the build up of dirt, thus discouraging algea growth. |
| Fixing of boards. | Reasonably close fixing of boards (ie max 600mm centres at both ends) both reduces springiness and restrains boards steady in position when there is a tendency to move. When fixing oak, fixings should be austenitic stainless steel to BS EN 10088-1:2005, to prevent iron stain. |
Design detail chosen
The client chose to use curved top profile narrow boards running at right angles to the direction of travel. This necessitated the detailing of a new structural timber joist arrangement to the existing metal framework, which is shown in Drg 03.
European oak was chosen for its:
- High durability performance
- Structural capability, which was required for the framework
- Aesthetic appearance, both now and as it ages in time to a mellow silver colour.
The timber supplied for the deck boards was visually graded to TH1 grade to BS5756:1997 Visual strength grading of hardwood, in addition to the following requirements for appearance:
- Knots greater than 8mm across any face were not permitted, with a minimum permissible distance between individual knots set at 300mm.
- Slope of grain to be no greater than 1 in 12.
- Fissures and shakes to not exceed a maximum width of 0.5mm and a maximum depth of 1/8th thickness of the piece. The length to not exceed 100mm. The total length on any face to not exceed 10%.
- Exposed pith not permitted. In addition the framework needed to be structurally graded to BS5756.
This was conducted by TRADA Technology staff on site who were responsible for the project specification.
Non-slip inserts were not used on the main walkway since it was believed that they were not necessary given the other anti-slip features, which were provided, namely:
- Rounded top profile and arised top corners.
- 75mm wide boards with 5mm wide gaps between adjacent boards.
The shape of the rounded profile was developed with the intention of it being able to shed rainwater and be felt underfoot, but not be so rounded as to be uncomfortable. A walk along the boards confirms that a good compromise has been achieved.
Stairs
(See Drg 04 & 05)
The stair boards were similar in profile to the walkway boards but due to the increased hazard, non-slip inserts were used.
Suggested Reading
Specifying externally exposed structural timber
This Wood Information Sheet (WIS) looks at some of the factors to consider when specifying a desired service life for structural timbers that are to be exposed outdoors but not in contact with the ground.
This WIS addresses general principles of structural design only, giving an overview of the...
24/11/2017
State of Trade Survey 2017 Q3
Following slower UK economic growth in the first half of 2017, construction product manufacturers reported the lowest balances for sales growth in two years in Q3. On the heavy side, only 10% of firms reported a quarterly increase in sales, down from 40% in Q2. Similarly, 36% of light side...
10/11/2017
List of British Standards October 2017
A list of British Standards which relate directly to timber, updated bimonthly.
30/10/2017























