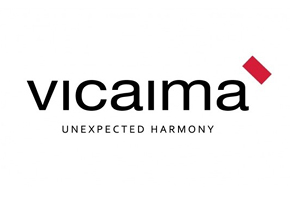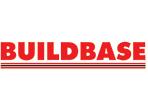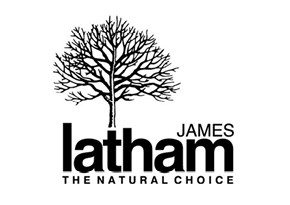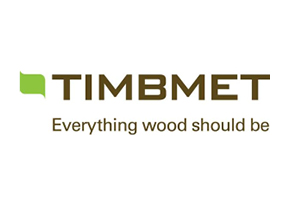- Case Studies
- Constellations Bar, Liverpool, Merseyside
Constellations Bar, Liverpool, Merseyside
Introduction
A dramatic timber canopy shelters the Constellations Bar, a new community space in The Baltic Triangle, between the Anglican cathedral and Queen's Dock, a former industrial area in Liverpool which has evolved into a creative district. It’s a space which is much more than a bar; it is also an arts space, an outdoor venue for performances and cinema screenings, a site for a food truck and a community garden, all enclosed within a brick-lined courtyard, formerly a yard for industrial recycling.
Both client and architect are local. The concept was the brainchild of Becky Pope, Nick Baskerville, and Paul Seiffert, a group whose backgrounds include community events organisation, marketing and craft beer brewing. The project was designed, built and erected by two brothers, Hugh and Howard Miller, who collaborate as H. Miller Bros. Hugh Miller is a designer and furniture maker who trained in architecture before setting up his own company, Hugh Miller Furniture. Howard Miller, an architect who previously worked in London, is director of Howard Miller Design. The two brothers formed H. Miller Bros, as they explain, ‘in order to have creative control over all aspects of a project, rekindling the Arts & Crafts ideal of gesantkunstwerk – a total work of art’. The brothers decided to move both their businesses to Liverpool early in 2013, attracted by the potential of the city’s magnificent buildings, many of which were unused, and the vibrant creative scene. They work from their design studio and furniture making workshop in a Victorian warehouse which is also in The Baltic Triangle.
The design of the timber canopy takes its inspiration from the site, an enclosed brick courtyard created when a former warehouse burned down in the 1980s; the pitched roofs were destroyed and only the brick walls, including the gable walls, were left standing. Today the brick gables act as a backdrop to the design and their shape is reflected in the three pitched roof structures which form the canopy. The three roofs are identical in pitch but vary in length and height. The two larger roofs accommodate the bar while the third can be used to house a DJ booth. They are supported by a set of ten ‘quadrapods’ – paired A-frame supports made from green oak. As well as supporting the structure, each A-frame incorporates a bench seat or a table.
Green oak furniture and planters made from one-tonne builders’ bags fill the courtyard around the bar. They can easily be moved to allow the space to be reconfigured to accommodate arts events, performance, cinema screenings or market.
The Constellations Bar design and construction was truly fast-track; it went from initial idea to opening party in just three months. As Howard Miller explains: ‘We got the job in April and the client wanted it to be operational by the summer – only three months away’. Prefabricated components were essential to help speed construction and, as the H. Miller Bros. workshop was on the second floor of an old Liverpool warehouse, every component had to be hoisted down to the ground and lifted into position on site. This resulted in a '100kg rule'; no component weighed more than 100kg and could be manhandled by four people. Once on site the components were assembled in only three days.
At the start of the project the architect made a physical 3D SketchUp model. One structural problem was the need to avoid fixing to the rear wall; there was no time to get party wall permission, especially on an industrial site such as Greenland Street where it was not easy to track down the owner. In addition, the designers wanted to avoid internal bracing. The structural engineer Paul Clark of Materian had a solution; where they connect to the roof, the top of the tallest A-frame and the top of the lowest A-frame were at significantly different heights and the structural moment between them was sufficient to brace the structure.
The roof covering is formed of cassettes of 197 x 47mm TR26 construction-grade timber rafters, planed down to remove rounded edges and grade markings and fixed at 1200mm centres to 18mm OSB3 sheets. The rafters are connected to a series of diagonal stiffeners that create exposed waffle-like soffits. The OSB was waterproofed with lightweight bituminous roofing sheets. The cassettes were connected with structural wood screws at the ridge to 235 x 45mm glulam beams and at eaves and valleys to 485 x 90mm glulam beams.
The A-frames which support the roofs are made of 100 x 125mm green oak, sourced from Wales. They are fixed together at ground level with M16 bars drilled diagonally into resin anchors bedded into the concrete floor slab. At the top each frame slots into a 25mm rebate set in the glulam beams, and the connection is tied together with a pair of M20 bolts. The glulam beams project beyond the roof to support wing-shaped rainwater spouts.
The bar itself is a fixed enclosure at the rear of the two larger timber canopies. Its back wall, constructed of tanalised timber studwork lined with OSB, acts as a lateral brace to the structure. The front wall of the bar is clad with green oak boards set on the diagonal; they also act as bracing and visually they accentuate the height of the main roof pitch.
The timber structure is entirely exposed. The waffle-like soffits to the underside of the timber canopy run at different heights and angles along the three canopy roofs and create a variety of atmospheric spaces – beer hall, dining room, intimate seating area - all unified by its regular pattern.
The open courtyard is furnished with bespoke furniture - a series of stools, benches and tables all constructed from green oak and made specially for the site. Some furniture elements are triangular, but all of them can be slotted together to make larger furniture pieces. All the external furniture is easily movable, allowing the space to be reconfigured to accommodate a rolling programme of arts events, performance, cinema screenings and a market.
Today the Constellations bar advertises a delicious brunch and lunch menu, workshops in Japanese bookbinding, music in the evening. Places like this ensure that the Baltic Triangle remains anything but square.
July 2014
Year Published:February 2016
Building Type:Bar and outside venue
Location:Liverpool, Merseyside
Client:Really now events
Architect:Howard Miller Design
Structural Engineer: Design, Prefabrication and Construction:Hugh Miller Furniture and Howard Miller Design
Timber Supplier: Timber Elements:Roof and roof structure, outdoor furniture
Furniture Design:Hugh Miller Furniture
Timber Species:Welsh green oak, TR26 softwood
Awards:RIBA Awards 2015 North West shortlist Wood Awards 2015 Commercial and Leisure: Winner AJ Small Projects 2015 shortlist
Suggested Reading
State of Trade Survey 2017 Q3
Following slower UK economic growth in the first half of 2017, construction product manufacturers reported the lowest balances for sales growth in two years in Q3. On the heavy side, only 10% of firms reported a quarterly increase in sales, down from 40% in Q2. Similarly, 36% of light side...
10/11/2017
Standards Update October 2017
An update of British, European and International Standards relating to timber, including new and revised Standards, those withdrawn or amended and drafts now available for public comment, updated bimonthly.
30/10/2017
List of British Standards October 2017
A list of British Standards which relate directly to timber, updated bimonthly.
30/10/2017






















