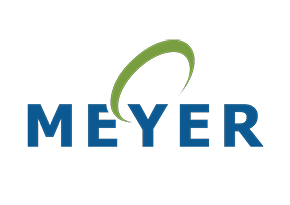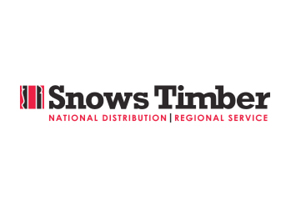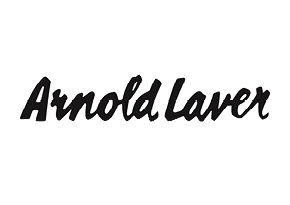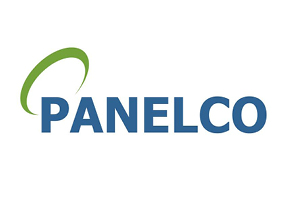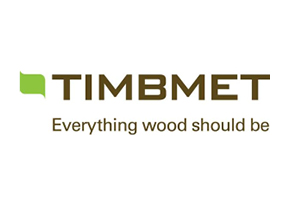Sole plates in timber frame construction

Sole plates are a vital element in a timber framed building. Their installation has a direct effect on the building's service life, line, level and plumb, and contributes to the speed of construction.
This Wood Information Sheet provides advice on getting the installation of sole plates right first time so that the timber frame structure fits together quickly, tightly and correctly. In addition, it features a useful breakdown of the key tasks relating to sole plates and identifying typical responsibility for each.
Contents:
- Interface between foundation and timber frame
- Options for packing of sole plates
- Who does what
This Wood Information Sheet was reviewed in September 2017 and minor corrections were made.
Suggested Reading
Cladding for timber frame buildings
The main functions of cladding on a timber frame building are to provide weather resistance and create the external appearance required by the client.
Materials for cladding can be subdivided into two main categories: those which are self supporting (built from their own foundation and tied back to the...
05/05/2014 | Wood Information Sheet
Surveys of timber frame houses
Professionals undertaking surveys of timber frame buildings should have an understanding of the overall design and typical detailing employed in this form of construction.
The approach to surveying a timber framed house is no different from that used for other methods of construction. There are many similarities with brick...
04/05/2015 | Wood Information Sheet
Timber frame and fire
No one who follows the news can fail to have noticed the headlines in both construction press and indeed national media on the subject of timber frame design and fire safety. In this first of a series of articles, Rupert Scott MIFireE, Membership Manager for TRADA, reviews the statistics and...
01/01/2011 | Magazine Article









