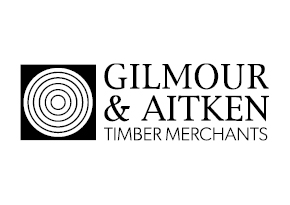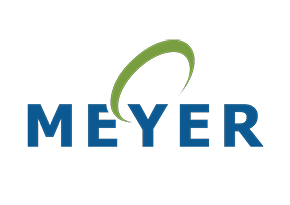Bracing for non-domestic timber trussed rafter roofs
In This Series
- Assessment of the durability and engineering properties of lesser-known hardwood timber species for use in marine and freshwater construction

- Avoiding landfill through effective wood waste disposal and a shift in product focus

- Cross-laminated timber: an introduction

- Environmentally responsible construction: Community wood recycling

- GD 5 How to calculate deformations in timber structures using Eurocodes


Timber trussed rafters are light-weight structural components which are widely used as an economical means of roof framing.
This guidance document provides information for use by designers to justify the extension and possible modification of extrapolations from the guidance provided in BS 5268-3 for bracing of domestic scale trussed rafter roofs, although the information also has a bearing on meeting wind bracing and robustness requirements.
An overview of alternative design methods for non-domestic roof bracing is also provided with illustrative design examples. Practicability issues and resolution of conflicting codified recommendations concerning fixing of bracing are also addressed.
Contents:
- Introduction
- The relative stiffening effect of progressive degrees of bracing
- Contribution of roof covering materials
- Ceiling level stiffness
- Behaviour of roof with respect to number of trusses
- Roof behaviour beyond serviceability levels
- General comments on roof behaviour
- Roof construction quality
- Bracing connections
- Summary of bracing design methods
- Other aspects of roof construction in relation to effective bracing
- Design examples
- Example 1: Bracing design formulae for trussed rafter roofs
- Example 2: Ceiling plane bracing design for a roof with no ceiling boards
Suggested Reading
Principles of pitched roof construction
There are a number of ways to design and construct pitched roofs using timber. Traditionally, builders constructed them on site, cutting and fitting each piece to its neighbours. Following the Second World War, various forms of prefabricated truss were developed, with the intermediate rafters and purlins cut and fitted on...
11/04/2016 | Wood Information Sheet
Guidelines for the storage and erection of trussed rafters on site (Part 1).
When a delivery of trussed rafters arrives on site the contractor(s) involved should be prepared and have already allocated sufficient and suitable resources to ensure the trussed rafters are unloaded safely and in a manner so as not to overstress or damage the trusses.
This information sheet gives a...
01/01/2007 | Info from other organisation
Trussed rafters
Widely used for a range of building types, trussed rafters are an economical, versatile and straightforward solution to providing a roof to a building.
Trussed rafters are individually designed prefabricated structural components made from strength-graded timber members of the same thickness, joined together with punched metal plate connectors....
11/04/2017 | Wood Information Sheet

















