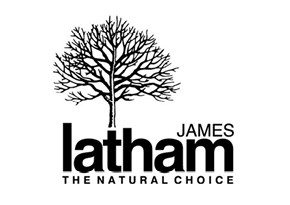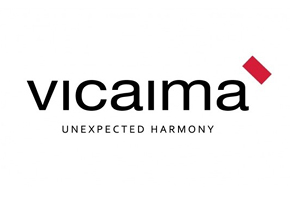Standard bracing of simple duopitched trussed rafter roofs for dwellings
In This Series

Trussed rafters must be braced to create a rigid and stable roof structure. If the bracing is omitted, wrongly positioned or badly fixed, it may result in distortion or failure of individual trusses or in some instances the whole roof.
This information sheet gives a summary of the standard bracing requirements given in BS 5268-3. All the information given here should be read in conjunction with the requirements of that standard.
Contents:
- Why brace trussed rafter roofs?
- Bracing responsibility
- The functions of roof bracing
- Application of standard bracing
- Conditions of use
- Other considerations
- Chevron bracing
- Roof sarking
Suggested Reading
Standard bracing of 'Room in the Roof' (attic) trussed rafter roofs
This information sheet is an extrapolation of the standard bracing requirements given in BS 5268-3 extended to cover 'Room in the Roof' trussed rafters. All the information given here should be read in conjunction with the requirements of that standard.
Contents:
- Why brace trussed rafter roofs?
- Bracing responsibility ...
01/01/2007 | Info from other organisation
Trussed rafters
Widely used for a range of building types, trussed rafters are an economical, versatile and straightforward solution to providing a roof to a building.
Trussed rafters are individually designed prefabricated structural components made from strength-graded timber members of the same thickness, joined together with punched metal plate connectors....
11/04/2017 | Wood Information Sheet
How to design a pitched roof
Aron Searle discusses the design of pitched roofs, with particular reference to condensation, fire resistance and durability
Article from the TRADA Timber Industry Yearbook 2015
01/01/2015 | Magazine Article

















