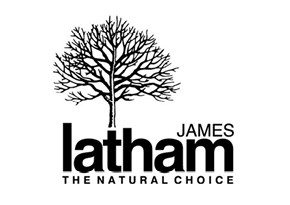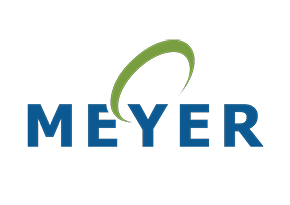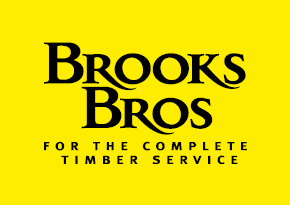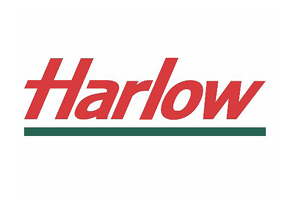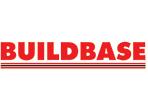Creating roofscapes with trussed rafters
In This Series

Trussed Rafters have become part of the modern building vocabulary. Around 95% of all new house roofs are constructed using trussed rafters as are an increasing proportion of roofs for nondomestic premises such as offices, retail outlets, hospital extensions, leisure developments etc.
This product Data Sheet has been produced to give some ideas on how trussed rafter construction may be adapted in order to provide a range of roof intersections within the overall roof structure.
Contents:
- Flat top hip
- Typical 'T' intersection
- Typical 'L' return
- Overlaid hip
- Dogleg intersection
Suggested Reading
Trussed rafters
Widely used for a range of building types, trussed rafters are an economical, versatile and straightforward solution to providing a roof to a building.
Trussed rafters are individually designed prefabricated structural components made from strength-graded timber members of the same thickness, joined together with punched metal plate connectors....
11/04/2017 | Wood Information Sheet
Health and safety policy for the loading, haulage, delivery and erection of trussed rafters on site - A definition of responsibilities
The Guidelines have been developed in association with the Health & Safety Executive as a voluntary code of practice for the Trussed Rafter industry.
Contents:
- Loading trusses
- Haulage of trusses
- Unloading, transport on site and storage of trussed rafters
- Construction of roofs: Building design - the CDM regulations ...
01/01/2007 | Info from other organisation
Guidelines for the storage and erection of trussed rafters on site (Part 1).
When a delivery of trussed rafters arrives on site the contractor(s) involved should be prepared and have already allocated sufficient and suitable resources to ensure the trussed rafters are unloaded safely and in a manner so as not to overstress or damage the trusses.
This information sheet gives a...
01/01/2007 | Info from other organisation








