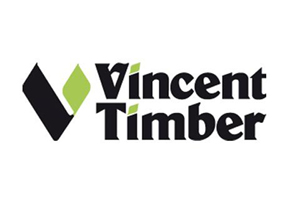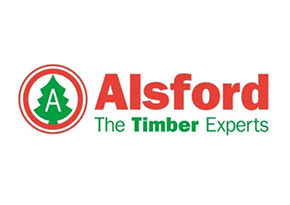Roof battens
In This Series

Roofing battens are fundamental to a roof structure and are used in a loadbearing capacity. They are designed to carry the load of slated and tiles roofs as well as imposed loads caused by wind and snow. In addition, they may be required to provide a reasonably secured foothold for roofers while slated and tiled roofs are being covered.
This Choose and Use sheet offers builders advice when installing roof battens, including the minimum requirement for timber batten sizes, health and safety requirements and the different grading types which are applied to timber roof battens.
Although there are no legal requirements for the quality of roof battens, this sheet covers the BS 5534:2003+A1:2010 code of practice for slating and tiling which is the standard that sets out the preservative treatment, grading, species and marking requirements for timber battens.
Contents:
- Sizes
- Should I use 'BS 5534' battens?
- Demand for graded battens
- Health and safety in roof work
- Durability of battens
- How to tell if battens are fully compliant with BS 5534
- Do factory-graded BS 5534 battens cost more?
- Fixing battens
- Nailing battens to rafters
Suggested Reading
Introduction to timber frame construction
Timber frame construction of some description is a method which has been around for millennia; however over time it has become a tremendously refined practice to the point that - as buildings of up to six storeys become widely used in England and Wales - timber frame constructions of today...
04/04/2016 | Wood Information Sheet
Sole plates in timber frame construction
Sole plates are a vital element in a timber framed building. Their installation has a direct effect on the building's service life, line, level and plumb, and contributes to the speed of construction.
This Wood Information Sheet provides advice on getting the installation of sole plates right first...
20/09/2017 | Wood Information Sheet
Principles of pitched roof construction
There are a number of ways to design and construct pitched roofs using timber. Traditionally, builders constructed them on site, cutting and fitting each piece to its neighbours. Following the Second World War, various forms of prefabricated truss were developed, with the intermediate rafters and purlins cut and fitted on...
11/04/2016 | Wood Information Sheet

















