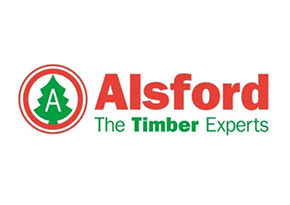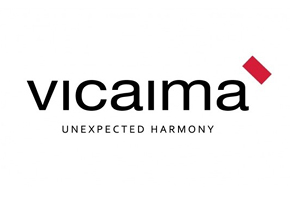- Case Studies
- The Tower of Love, Blackpool, Lancashire
The Tower of Love, Blackpool, Lancashire
Introduction
As a tourist resort, Blackpool had its heyday in the late 19th and early 20th centuries, yet even today it attracts more than 10 million visitors a year. It has grand monuments – Blackpool Tower, the Winter Gardens - yet behind the jazzy façade is a different town, with some areas classified as amongst the five per cent most deprived in the UK. Regeneration projects to improve the town include a new tram service and Lead Landscaper LDA’s award-winning re-design of the Golden Mile, Blackpool’s 1.6 mile-long promenade, which has created a series of terraces and ramps to connect the promenade to the wide sandy beach.
One new building stands out on the Golden Mile - a faceted three-storey tower set on a long, low plinth and covered with gold shingles which sparkle in the light. This is Festival House, an award winning building designed by architect dRMM. Its gold-patinated stainless steel shingle cladding and faceted walls reflect Blackpool’s flamboyant heritage. They also suit the building’s use as a register office and ceremonial rooms for civic weddings and partnerships; hence its nickname –‘The Tower of Love’. A local tourist information centre and restaurant take up the ground floor, extending as a long, low single-storey structure which acts as a plinth to the registrar and ceremony rooms on the floors above.
‘Some people regard registry office weddings an anti-climax to church weddings’ explains the architect, dRMM director Alex de Rijke, ‘In this case the aim was to create a strong sense of occasion’. Wedding groups enter a lobby on the ground floor where large glazed windows give a view of the sea. They take a lift to the first floor waiting space, also glazed to give more extensive views out to sea; then they go up to the second floor and enter the ceremony hall to make their vows. The focus of this dramatic high-ceilinged hall is a huge floor-to-ceiling glazed opening, sited precisely to frame a view of Blackpool Tower. Wedding vows are made in front of this imposing backdrop. When the ceremony is over, couple and guests leave by a grand staircase which leads down to a small paved garden overlooking the beach.
Concept and materials
The concept was a 100 per cent timber building with a glamorous exterior and a simple and functional interior. The building consists of a long, low plinth – the local tourist information and the restaurant – surmounted by a two-storey tower at the northern end. The tower leans slightly towards the north as if to balance the six metre cantilever of the second floor at the south end. The cantilever houses the ceremony hall; it is wedge-shaped, tapering towards the end to frame the view of the tower and creating a simple yet dramatic enclosure. Both the first and second floors of the tower have generous ceiling heights; the ceremony hall has an internal height of four metres rising to six metres at the end.
The site is defined by its closeness to the sea – it can be very rough and the building had to deal with an extreme environment. The exterior finishes of the building were chosen for their ability to stand up to Blackpool's abrasive marine environment. The ground floor plinth has walls of concrete blockwork incorporating recycled and phosphorescent glass. The blockwork is white in colour to complement the adjacent promenade which is covered in a special sand-coloured concrete. The blocks have stepped courses to create shadows and to express their unusual size and texture. The upper floors and the roof of the restaurant are covered in a rainscreen of gold-patinated stainless steel shingles which change in tone to reflect changing weather conditions and sun angles.
The construction is entirely made of cross laminated timber. The architect dRMM has had considerable experience with this product; Kingsdale School in London, completed in 2008, was the first use of cross laminated panels in the UK. At Blackpool it is used as both structure and internal finish, as the architect explains: ‘Although the modest budget was mostly spent on the BREEAM Excellent construction and the need to keep the marine weather out, the interior is a direct and powerful expression of the building programme and use of wood. This was not a project which could expect a fancy fit-out, rather a building which could present a strong statement and handle different user embellishment over the years to come’.
The use of cross laminated timber - Merk Timber Leno spruce - offered a number of benefits: fast construction, high strength-to-weight ratios, good thermal insulation, simple connections, CO2 retention and waste reduction. The predictable dimensional stability achieved by durable bonding helps to achieve high standards of airtightness. The spruce timber panels are of factory quality finish and are exposed on internal walls; they give a warm intimate glow to the ceremonial spaces. In practical terms they speed up construction by eliminating the need for wet trades such as plastering and painting.
The use of timber
The tower structure is a frame of cross laminated timber walls and floors, used in conjunction with glulam timber beams. The walls are single panels up to 10 metres high which rise to the roof; they are connected to the concrete base with customised steel brackets. The second floor cantilever of the ceremony hall is tied back to the main tower structure by post-tensioned steel reinforcement concealed within the cross laminated timber walls.
The large spans of the ground floor restaurant are achieved by a series of panelised portal frames of cross laminated timber beams and columns. The portals are constructed of over three layers of tapered cross laminated timber, allowing it to be used without being enclosed for fire protection – the outer layers are sacrificial. This technique allowed the structure to be clearly articulated on the inside while achieving high fire and acoustic ratings; the panels also help to regulate internal temperature, moisture levels, light reflectance and ambiance.
The staircase is constructed entirely of cross laminated timber, with a central stringer to each flight supporting a series of tread/riser panels. Each flight has a toughened glass balustrade which acts as a cantilever; the glass is bolted at the base to the sides of every tread/riser panel by circular fixing nuts. The bottom edge of the glass aligns with the underside of the central stringer.
Sustainability
The energy strategy for the building was driven by a holistic application of the lean, clean and green rubric set by the BRE and it achieved a BREEAM: Bespoke 'Excellent' Standard. The use of cross-laminated timber panels for the superstructure of the building contributed significantly to the overall CO2 reduction. 175 tonnes timber from sustainable sources sequesters about 139 tonnes CO2 compared to the emission of 95 tonnes CO2 from a conventional construction method such as reinforced concrete. The concrete block external cladding incorporate recycled wine and beer bottle glass as aggregate.
Thus for the building’s lifetime the total saving would be 234 tonnes of CO2. As the energy input to the building is expected to produce 17 tonnes CO2 a year, this saving equates to nearly 14 years of the entire emissions.
The building achieved very low air permeability of 1.9 m3/h.m2 - this is particularly important on this very exposed site. Average insulation levels are 37 per cent above Building Regulations requirements.
The location and size of windows have been carefully designed to maximise sky and reflected daylight to the interior, and to allow the building to be naturally ventilated. All openable windows are accessible and can be controlled by the occupants.
Electric lighting is low energy and automatically controlled to reduce energy demands and complement the abundant natural daylight.
In the main wedding ceremony room, mechanical ventilation is installed and coupled with a heat recovery system to reduce the impact on heating demands.
To reduce solar gain and subsequent ventilation requirements, glazing in the path of the sun is protected by shading from other parts of the building, by roof overhangs and by solar shading blinds. These measures avoid overheating, maximise daylight and prioritise views without relying on mechanical cooling systems.
December 2011
Year Published:June 2014
Building Type:Registry office, tourist information and restaurant
Location:Blackpool, Lancashire
Client:Blackpool Council
Architect:dRMM (de Rijke Marsh Morgan Architects)
Lead Consultant:LDA Design
Structural Engineer: M&E Engineer:Michael Popper Associates
Main Contractor:F Parkinson Building Contractors
Timber Suppliers:Merk Timber (formerly Finnforest Merk)
Timber Elements:Cross laminated timber structure of wall, floor and roof panels, staircase and landings
Timber Species:Spruce
Awards:RIBA Award 2012. Civic Trust Award regional finalist 2013. Wood Awards Highly Commended 2013.
Suggested Reading
Specifying externally exposed structural timber
This Wood Information Sheet (WIS) looks at some of the factors to consider when specifying a desired service life for structural timbers that are to be exposed outdoors but not in contact with the ground.
This WIS addresses general principles of structural design only, giving an overview of the...
24/11/2017
State of Trade Survey 2017 Q3
Following slower UK economic growth in the first half of 2017, construction product manufacturers reported the lowest balances for sales growth in two years in Q3. On the heavy side, only 10% of firms reported a quarterly increase in sales, down from 40% in Q2. Similarly, 36% of light side...
10/11/2017
List of British Standards October 2017
A list of British Standards which relate directly to timber, updated bimonthly.
30/10/2017























