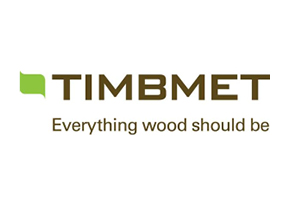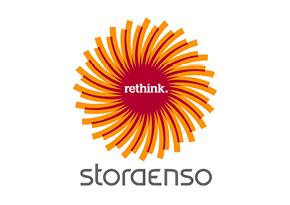- Case Studies
- The Helix, St Mary's Hospital, London
The Helix, St Mary's Hospital, London
Introduction
The Healthcare Innovation Exchange (HELIX) Centre is a new building with a radical concept; to explore how designers might work together with clinical practitioners in an acute general hospital to improve healthcare. A new idea, for instance, might push the boundaries of innovative technology, or save costs, or it could solve everyday healthcare problems that are often overlooked.
The building is a small but innovative glass and timber cube, slotted into a pedestrian thoroughfare between two towering hospital buildings, part of St Mary’s Hospital, London. Staff and patients at the hospital are welcome to walk into the HELIX Centre where they have the opportunity to talk to a team of designers about their ideas. Together they can respond quickly to complex healthcare issues, turning ideas into prototype products, processes and services.
The HELIX Centre is the result of a collaboration between Imperial College London, the Royal College of Art (RCA) School of Architecture and St Mary’s Hospital, part of Imperial College Healthcare NHS Trust. The collaboration is based on the concept that 'real medical breakthroughs occur when peoplecentred design and scientific rigour collide’. The RCA contributes creativity and usercentred design expertise and Imperial College London contributes clinical, engineering and scientific know-how.
The role of the RCA School of Architecture was fundamental. The studio was designed by the winners of an invited design competition at the RCA School of Architecture, students Ralf Alwani, Joanna Hyland and Matthew Volsen. The design students were led by Senior Tutor and Head of Live Projects, Adrian Friend and supported by architects Jamie Fobert and Fernando Rihl, with specialist design team members including structural engineer AKT II, DP9, Gardiner and Theobald and Max Fordham. To rationalise the structure and method of construction the team worked closely with Millimetre, a contractor with a workshop with CNC facilities, specialising in combining timber, glass and metal for contemporary interior projects. The simple cube-shaped pavilion is a prototype which aims to reflect the innovative principles of the HELIX initiative. Timber is used to serve as structure, architecture, interior and furniture.
Adrian Friend explains; 'In the HELIX Centre project we tested the application of digital manufacture as a design tool to raise the quality of the architecture and make an end product that epitomises beauty and exudes precision yet is affordable and quick to construct – an approach that mimics how the HELIX Centre will optimise healthcare innovation.'
The HELIX pavilion is clad with a series of 6mm toughened glass panels which overlap like roofing tiles, supported by nib-like engineered oak clips. The façade is naturally ventilated by means of oak-cased ‘pockets’. The external glazing is clear at upper levels, offering enticing glimpses of the timber structure inside, while at lower levels it has been fritted with a ceramic screen print to ensure privacy. The pavilion is lined with an inner wall of 8mm toughened glass panels which slot into a groove at the base of the wall and are clamped into place by the oak clips.
At the eaves a row of clear toughened glass panels line the roof perimeter edge to align with the insulated roof, a stressed ply skin structure waterproofed with a single ply membrane. The ceiling is of birch-faced ply with a white oil finish. The floor structure is also a stressed ply skin and has a birch-faced ply finish.
On entering the HELIX, the warmth and tactile qualities of the timber structure, interior and furnishing are immediately clear. The form of the structure is a series of deep interlocking laminated veneer lumber (LVL) frames which also act as bookcases, shelves and internal finish. Laminated veneer lumber - with the trade name Kerto-S - was chosen for its stability to act as a lightweight structure while retaining all the qualities of exposed timber. The central tables were purpose made of WISA-Birch plywood. Floor mounted convection heaters provide low level heating during cooler months.
Rob Partridge, director of structural engineer AKT II, writes:
‘The structural design of the pavilion works integrally with the architectural language and functionality of the volume which lies at the heart of the HELIX initiative. The expressed nature of the structure combined with the lightweight properties and prefabrication opportunities made timber the optimal choice for this integrated design, and the architectural concept and framing was very honest to the properties of the material. The system utilises a series of two-way spanning and interlocking timber portal frames providing support to the roof as well as providing lateral stability. The interlocking nature of orthogonal timber beams provides a stiff diaphragm which is repeated in the walls and forms a series of ‘bookshelves’, key to the original architectural concept. To optimise the system, Kerto laminated veneer lumber (LVL) was utilised which increases stiffness and strength properties and thus optimises section sizes over the required spans. The concept also relates to construction following a simple low-tech ‘IKEA’ style assembly which resulted in the pavilion being fabricated off site in two halves, then installed and stitched together over only 5 days.’
To achieve a very high quality building, the team worked closely with Millimetre from an early stage to rationalise the structure, detail the connections and design the method of construction. A range of manufacturing methods was adopted using a variety of woodworking machines, hand tools and CNC cutting technologies (such as in the production of the decorative lettering).
The Kerto-S laminated veneer lumber beams used for the structure and shelves are from PEFC certified spruce veneers, manufactured in Finland by MetsaWood and imported by Sydenhams. The 45mm thick beams were cut to length in the Millimetre workshop. To make the eaves joints, the LVL boards were half lapped, bonded with adhesive and each bolted with four stainless steel M12 domehead bolts. LVL roof ribs and beams were connected with stainless steel brackets. The LVL ‘bookcase’ end-to-face joints were made by a Domino mortice and tenon jointing system.
PEFC certified WISA-spruce and birch plywood were used for the furniture and roof and floor structure. The external access ramp was built of Buffalo Board, a slip-resistant external quality plywood of FSC certified birch.
The external oak glazing clips were cut from FSC-certified three-layer European engineered oak boards. As the clips required very precise dimensioning, CNC cutting technology was used to ensure that the positioning of the multiple layers of glass panels of varying sizes was exact.
The Helix potential
Adrian Friend, Senior Tutor and Head of Live Projects RCA, concludes: ‘The HELIX pop-up tested the impact distributed manufacturing infrastructure could have on our future cities. Designed to be part of a globally advanced manufacturing Ecosystem, or Fab City, the HELIX espoused construction technologies fueled by a knowledge based economy that has been developed during the last decade around open source innovations, digital fabrication and distributed digital networks in Fab Labs, Makerspaces and open communities. Its genes lie not just in a desire for extreme material efficiency, minimal waste and maximum reuse of materials, part of a circular economy, but also delivering in-field Healthcare R&D in which the pace of innovation step changed, five times quicker, whilst costs and materials were reduced. Co-design methodologies make the HELIX collaborative by design, more akin to a Fab Lab with components and materials optimized for use in the field, and controlled with custom software for integrated design, manufacturing, and project management where outputs are made visible in structural ‘bookcases’ that act as interactive ‘shop windows’.
January 2015
Building Type:Studio
Location:St Mary's Hospital
County:London
Country:England
Timber Species:Spruce LVL from Finland, WISA-Spruce and WISA-Birch plywood from Europe, European engineered oak
Awards:Wood Awards 2015 Small Project category: Highly Commended
Timber Element:Building structure, walls, roof, floor, bookcases and tables
Client:Imperial College
Environmental design:Max Fordham
Joinery:Millimetre
Main contractor:Millimetre
Structural engineer:AKT II
Timber suppliers:Advanced Technical Panels
James Latham
MetsaWood
Sydenhams
Suggested Reading
Specifying externally exposed structural timber
This Wood Information Sheet (WIS) looks at some of the factors to consider when specifying a desired service life for structural timbers that are to be exposed outdoors but not in contact with the ground.
This WIS addresses general principles of structural design only, giving an overview of the...
24/11/2017
Standards Update October 2017
An update of British, European and International Standards relating to timber, including new and revised Standards, those withdrawn or amended and drafts now available for public comment, updated bimonthly.
30/10/2017
List of British Standards October 2017
A list of British Standards which relate directly to timber, updated bimonthly.
30/10/2017
























