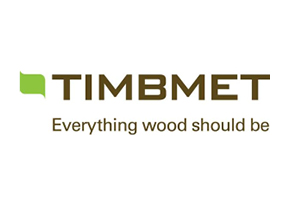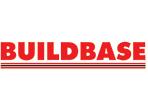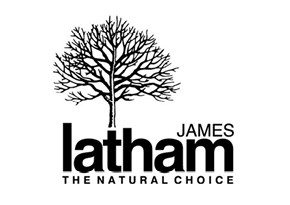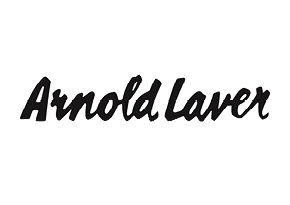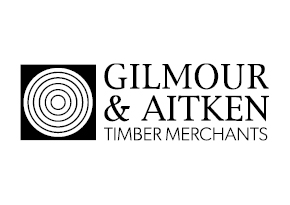- Case Studies
- Strange House, Deptford, London
Strange House, Deptford, London
Introduction
This tiny two-bedroom house, only 75 square metres on plan, sits unobtrusively within the confines of an old brick wall in Deptford, London. The high wall once enclosed the yard of a pub, and eight years ago the architect Hugh Strange saw its potential as a possible site for a house for himself and his young family. At that time Strange was living very close by, in fact the rear garden of his ground floor flat backed on to the north side of the yard, which was then derelict. In 2005 a housing association took over the pub and Strange was able to buy the yard from them. After much negotiation (as the size of the plot was so small) he received consent for a live/work planning application in which the flat, which faces a busy road, would become the office and a new single-storey building in the yard would provide the living space.
The detail of the building was developed in 2009 and the construction, an essay in the use of prefabricated softwood and crafted tropical hardwood, began in the autumn of that year.
The new house is largely concealed from the street outside by the original brick perimeter wall, which screens the city and creates a private domain.
It is entered either from the north side, via the new office and a small external courtyard space, or from the cul-de-sac on the south side, by means of a new narrow (600mm) opening cut in the brick perimeter wall. (Overlooking restrictions limited the building to a single storey, so all that can be seen of it from the cul-de-sac is a metre-deep strip of grey profiled fibrous cement cladding which covers the upper parts).
The house occupies 70 per cent of the site and the space left over forms a narrow L-shaped external terrace between the house and the wall on the south and east sides. Entering the plot from the south side gives the visitor a chance to experience the tranquil world behind the wall; the slot-like terrace runs alongside a glazed wall with deep storey-height hardwood mullions, it leads to glazed sliding doors which give access to the main living/kitchen/dining space. The generous height (3.2 metres) and length (11.5 metres) of this space, plus the fact that it is glazed on two sides, give the general impression of a dwelling much larger than it actually is. Two bedrooms and a bathroom fill the north half of the building.
Building description
At £160,000 construction cost, the house is remarkably good value and this was achieved by the choice of materials, the foundations and the use of timber.
A concrete slab already covered the site and a second concrete raft, the platform on which the house was built, was simply poured on top of this original slab, a process that required no excavation. A continuous concrete upstand was poured at the perimeter of the new slab; in the main living space it acts as a plinth to the glazing and the hardwood mullions, which, it is anticipated, will fade to grey to match the concrete. The concrete slab was polished as the new floor finish.
The walls, partitions and roof of the new house are made of prefabricated cross-laminated panels of FSC-certified spruce. This relatively lightweight structure was chosen to reduce the load on the raft foundation, but also for speed and cost; the timber structure represented a third of the construction cost and was procured on schedule and for a fixed price. The cross-laminated spruce panels were pre-cut to size, including openings and joints, in the Swiss factory and transported in a container. Once they reached the site, they were craned into place in less than a week.
The procurement of the windows, doors, internal fit-out and furniture tells a different story. While the design was still underway, the architect met an old friend at a wedding who, some years before, had moved to Nicaragua and set up a joinery business. The firm specialised in the use of FSC-certified tropical hardwoods which had been felled by hurricane, in particular Hurricane Felix which had swept through Nicaragua a year before. It also undertook bespoke joinery and the friend offered to fabricate all the components of the house and ship them to the UK for a reasonable price. The window frames and mullions, the doors, the kitchen cupboards and other built-in furniture, all of sustainable tropical hardwoods, were procured from this source.
The external walls are highly insulated and clad with fibre-cement panels; their lightness and vertically both relate to and contrast with the weight and horizontality of the rough in-situ concrete base set on the existing slab.
Detail and workmanship
Although the structure and the components are both timber, their origins – one a factory-based product, the other hand-crafted - could not be more different; the architect has expressed this in the details and finishes and junctions between the two are deliberately kept simple. For instance, the fixed double-glazed units between the 185mm deep vertical mullions are sandwiched between the exposed cross-laminated spruce walls and the hardwood frame. As a result the top and bottom frames cannot be seen, emphasising the verticality of the mullions. The internal hardwood doors and frames are face fixed to the pre-formed cross-laminated spruce openings, reducing site work, accommodating site tolerances and visually expressing the relationship between primary structural timber and secondary fit-out timber.
The kitchen worktop is of Guapinol tropical hardwood; the seating, desk and shelving units are all bespoke units that sit within recesses formed in the structural frame, providing a warm habitability within the expressed structure of the house. The bed, the chairs, plus a dining table made from a single piece of solid Nanciton hardwood, were provided by the same supplier, creating a completely integrated timber interior.
The solidity of both the timber structure and the components is expressed throughout; the edges of the cross-laminated spruce panels have been deliberately exposed to make evident their construction and every detail of the hardwood components is designed to show the thickness of the solid timber used. The contrast between structure and components is also emphasised by the finishes; the hardwood (largely Cedro Macho) is unstained while the cross-laminated spruce walls and ceilings have been treated with a white hardwax/oil finish.
Environmental performance
The lightness of the building’s cross-laminated panel structure allows a concrete slab raft foundation to sit on the existing site slab without the need for costly and wasteful excavations for foundations. Good air-tightness and thermal mass provided by the spruce cross-laminated panel construction, together with high standards of insulation, minimal glazing to the north, lots of natural daylight and low energy fittings all reduce the building’s energy requirements. Off-site manufacture of the two timber packages comprising the majority of the building fabric resulted in reduced waste, better cost control and excellent quality of finish while the frame embodies 17 tonnes of stored CO2.
The house is small, relatively low-cost and sits on a constrained site, but aspires to create a generous architecture inspired by the considered use of prefabricated European softwood and crafted tropical hardwood.
2010
Year Published:June 2012
Building Type:House
Location:Deptford, London
Architect:Hugh Strange Architects
Structural Engineer: Timber Engineer: Main Contractor:Solmaz
Joinery:Simplemente Madera
Timber Supplier: Timber Element(s):Structure, window and door frames, internal furniture
Timber Species:Spruce (Switzerland), Cedro Macho (Nicaragua), Guapinol (Nicaragua), Nanciton (Nicaragua)
Awards:RIBA Award 2011. AIA UK Award 2011. Wood Award 2011.
Suggested Reading
Specifying externally exposed structural timber
This Wood Information Sheet (WIS) looks at some of the factors to consider when specifying a desired service life for structural timbers that are to be exposed outdoors but not in contact with the ground.
This WIS addresses general principles of structural design only, giving an overview of the...
24/11/2017
Standards Update October 2017
An update of British, European and International Standards relating to timber, including new and revised Standards, those withdrawn or amended and drafts now available for public comment, updated bimonthly.
30/10/2017
Standards Update April 2017
An update of British, European and International Standards relating to timber, including new and revised Standards, those withdrawn or amended and drafts now available for public comment, updated bimonthly.
13/07/2017















