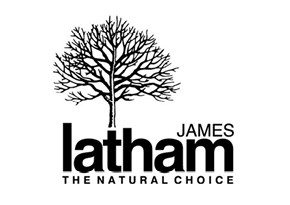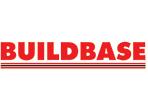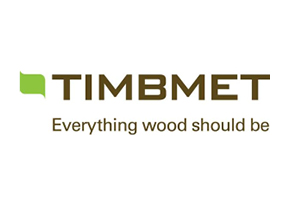- Case Studies
- Sherborne Reborn, Middlewich, Crewe, Cheshire
Sherborne Reborn, Middlewich, Crewe, Cheshire
Introduction
Triangle Architects has transformed a run down sink estate of social housing in Crewe, Cheshire, into a safe, attractive and welcoming place. The success of this transformation is reflected in the awards it has received. As one jury commented:
‘The Sherborne Reborn regeneration project has given a new lease of life to the physical and social environment of the Sherborne housing estate in Crewe. The once popular estate is among the 10 per cent most deprived wards in the country and was a community in crisis. The area suffered from high numbers of empty and difficult-to-let homes, escalating crime, high intergenerational unemployment and a crippling negative self-identity.
This fantastic project was led by Wulvern Housing and delivered by an effective partnership of local agencies committed to neighbourhood investment. Most importantly, it was driven by residents hungry for change in their outlook and their neighbourhood. Wulvern has invested approximately £4 million in the area and around 20 partner organizations are actively engaged in the neighbourhood.’
The architect achieved this by careful re-planning of the roads and housing layouts, together with refurbishment of the original houses and some additional new housing development. The general appearance of the estate has been upgraded, in particular both the original and new houses have been enhanced by the use of Siberian larch cladding.
The estate, built in the 1970s, was laid out on Radburn principles, in which cars are separated from pedestrian routes. But this had created a network of narrow alleys, remote parking areas, blank façades and a confusing layout for both cars and walkers. In addition the houses, though structurally sound, had blank façades, creating unsupervised ‘anonymous’ public spaces which tend to encourage crime. For Triangle Architects, the design challenge was to transform the estate into an open, easily navigated and sociable urban form within the tight constraints of managing existing utility services, working with an existing community and within budget. Phase I of the transformation, the subject of this case study, was completed in November 2010 and Phase II is about to start on site early in 2013.
The new layout
In Phase I, the layout of the centre of the estate including Haslemere Way, Greenacres and Sherborne Road was completely re-designed. The new plan evolved after intensive local consultation with the residents; most of them were social housing tenants but a few were private owners. Thirteen houses were demolished to allow the layout to be reshaped on urban design principles.
The main elements of the new scheme were as follows:
- Nine new three-bedroom, five-person houses were built, to HCA standards and to Code for Sustainable Homes Level 3.
- 49 houses were refurbished with re-modelled porches and front elevations. The porch doors were moved round to the front and new pitched roofs were added. New high security glazed timber doors were used along with timber cladding, rendered finishes and new boundary treatments.
- The road layout was simplified, with alternative routes closed and key routes fitted with traffic calming measures to improve road safety. Every house was given a parking spot within the curtilage of the house or close by in a ‘homezone’, a street where pedestrians and cyclists have legal priority over motorists, following the techniques of the Dutch ‘Woonerf’ concept to reduce traffic speed and increase safety.
Pedestrian paths were re-shaped and the number of paths reduced; in some cases surplus paths were eliminated by extending the gardens across on both sides. As a result, more people used fewer paths, an important measure to improve safety and reduce vandalism.
Haslemere Way, a former car park, was redesigned as a new ‘pocket’ park, flanked on three sides by existing terrace houses. On the south side, the existing terrace is extended by a terrace of six new houses; they define the link between the new pocket park and a smaller remodelled pedestrian square. The end terrace house has a broad curved bay, designed to act as a local landmark and fulcrum where several pedestrian routes converge. To the west, along Greenacres, a pair of new semis and one detached house are used to infill two ‘problem’ car park areas and create a more natural street pattern.
The new houses
The terrace of six new houses have insulated timber frame construction, clad with buff brickwork, off-white render on boarding and Siberian larch, each used to emphasise the different elements of the building. The predominant feature of each house is the sharply angled two-storey high bay, clad with vertical FSC-sourced Siberian larch boards. The tongued and grooved 146 x 21mm larch boards were fixed back to the structural timber studwork with battens, counterbattens and breather membrane.
The bays are glazed on both sides to enhance natural surveillance, with two full-height windows on the ground floor, a pair of first floor windows divided by a timber post, and fully glazed doors at the rear. Windows and doors were sourced from the Eco-contract range of the Green Building Store and are high performance quality, providing exceptional thermal and security performance. (The police reportedly complained to Wulvern Housing that they had great difficulty gaining entry on a ‘raid’ last year.) They are made of engineered European redwood produced from sustainable sources and are stained, in contrast to the larch boards which are untreated and will weather to a silvery grey. The window reveals are lined with anodised aluminium jambs to match the anodised aluminium sills.
The bay of the end terrace house is extended to curve around the corner, leading pedestrians into a smaller, more intimate enclosed square. The curved bay is clad with vertical Siberian larch boards, matching the new terrace alongside. The house is higher than the existing roofs to ‘bookmark’ the end of the terrace. The roof is constructed of ‘attic’ timber trusses which allow the roof space to be converted to a bedroom at a later date.
Refurbishment of the original houses
The original houses were all fitted with single-storey flat-roofed porches with a blank dark brick facade which faced the pedestrian street and a side entry. Presumably this arrangement was intended for privacy, but its effect was to limit supervision of the public street, encouraging crime. The remedy was simple but effective; the architect removed an internal store and replaced its external door with a window, extending the living room and giving it a view over the pedestrian street. The porches were remodelled to move the side entry doors round to the front elevation with glazed panels and new lighting. The original flat roofs have been replaced with a new tiled pitched roof. External walls are overclad with off-white render and roof spandrel panels clad in horizontal Siberian larch boards. The use of the same materials - larch, render, dark grey slates – as those used on the new houses helps to brighten up the whole estate and hold the scheme together – some visitors even thought these refurbished houses were brand new houses!
The transformation
The effect of this project has been truly transformational on the estate. The design has given a modern uplift to the area but it is a response which is in context to the existing scale and character. While the new houses may look a little different, the light colours and rhythmic scale are echoed in the refurbishment of the original houses. The external improvements breathe fresh air into the once dour environment. The rationalised public space and improved outlook make what was once an intimidating estate into a pleasant place to be, with something of a village atmosphere. Where there were once long term vacancies and a bad reputation, there is now a waiting list!
November 2010
Year Published:March 2013
Building Type:Housing
Location:Middlewich, Crewe, Cheshire
Architect:Triangle Architects
Client:Wulvern Housing
Structural Engineer:Trevena Blake
Main Contractor:Cruden Construction
Timber Supplier:Green Building Store, Shire Timber, Jackson
Timber Element(s):Cladding, windows and doors, timber frame, fences and gates
Timber Species:Siberian larch, European redwood
Suggested Reading
Standards Update October 2017
An update of British, European and International Standards relating to timber, including new and revised Standards, those withdrawn or amended and drafts now available for public comment, updated bimonthly.
30/10/2017
High performance: Olympic Park engineered timber architecture is a winner
The Timber Lodge and Tumbling Bay playground in London’s Queen Elizabeth Olympic Park, the first project of the park’s legacy phase, showcased the potential of natural and engineered timber for buildings in the landscape. Toby Maclean looks back at the landmark project.
Article from Timber 2017 Industry Yearbook
15/06/2017
Preserving traditional timber cladding
Using treatments to increase service life means there is a greater choice for specifiers. Philip Emsley identifies the most common species used for cladding and what preservatives, coatings and finishes are available.
Article from Timber 2017 Industry Yearbook
15/06/2017
























