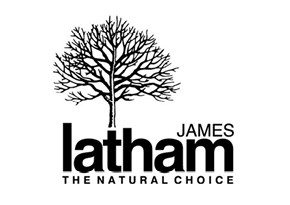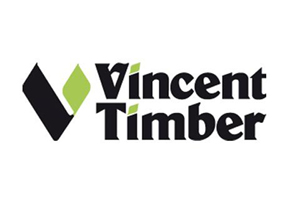- Case Studies
- Sam Wanamaker Playhouse, Bankside, London
Sam Wanamaker Playhouse, Bankside, London
Introduction
For decades Sam Wanamaker, the American actor, worked to create a modern reconstruction of the ‘Wooden O’, the original Globe Theatre for which Shakespeare wrote his plays, built in 1599. He died four years before his dream was realised in 1997 when the new theatre, Shakespeare’s Globe, was completed. It was built with a traditional green oak structure, with the roof open to the skies. Yet despite the bench seating to the galleries and simple standing space to the stalls, the venue has been hugely successful as a serious and adventurous theatre.
Sam Wanamaker had always wanted to include an indoor theatre to complement Shakespeare’s Globe Theatre and to provide a space, an intimate one that Shakespeare might have recognised, to stage plays in the winter months when the much larger theatre is not in use. This has now been achieved; in January 2014 a new 340-seat Jacobean theatre finally opened, the Sam Wanamaker Playhouse. The new theatre is small and intimate, a flat stage surrounded by two storeys of galleries framed in oak and lit by candlelight, creating what The Observer has described as ‘a strange play of authenticity and illusion’.
When Shakespeare’s Globe Theatre opened in 1997, it was flanked by communal spaces – foyer, box office, bar and cafés – together with a brick shell which was built to house the future indoor Jacobean theatre. These facilities have all been extensively remodeled and updated by the architect Allies and Morrison. For the Sam Wanamaker Playhouse itself the architect collaborated with the Globe’s reconstruction architect Jon Greenfield and specialist craftsman Peter McCurdy, whose company, McCurdy & Co, had been responsible for the original timber construction of Shakespeare’s Globe Theatre.
The proportion, scale and arrangement of the Playhouse are based on two drawings held at Worcester College, Oxford. Originally considered to be drawn by Inigo Jones in about 1616, they are now believed to have originated from John Webb, Jones’ protégé, some fifty years later, although most likely based on a pre-restoration design. Despite the later date, they still represent the earliest drawings of an indoor Jacobean theatre and remain the best indication of their nature.
Working from, rather than to, these plans, the team undertook extensive research to arrive at a design that is authentically Jacobean in its materials, construction methods and decoration, as well as seamlessly accommodating all the requirements of a modern theatre in respect of ventilation, accessibility and fire regulations - especially considering that candlelight is used to light the stage. The research involved regular dialogue with the Globe’s Architectural Research Group, a team of scholars, performers and specialist practitioners.
The timber structure
Like many of the Jacobean examples studied, the interior of the new playhouse is constructed almost entirely from wood. The main structure, the oak timber frame, consists of a series of faceted bays similar to the Globe Theatre. The bays are two storeys high, creating two galleries, each with three tiered timber benches for the audience to sit. The oak columns to the lower gallery have Doric capitals and their bases are carved with incised lozenges. They support oak bressummer beams which in turn support the columns of the jettied upper gallery, together with a series of radial beams to the floor of the upper gallery. These structural frame components are jointed in most cases with pegged mortise and tenon joints. A full size mock up of two two-storey faceted bays was built to review details of the structural framing methods and the sightlines gained from the proposed tiering arrangement.
The choice of timber follows historic practice; unseasoned oak is used for the larger dimensioned members of the structure while elements such as handrails and brackets are from air dried oak. The quality of the oak and the type of conversion was also selected to match the precedents from the historic examples studied. For example, the beams and columns are boxed heart conversion that now display the checks that typically occur as the green oak dries. In contrast, the arcade brackets are from straight grained, slab sawn, air dried oak.
The arcade brackets and the turned columns with their Doric and Ionic capitals are based on examples from 1608 found in the grand staircase at Chilham Castle. There is a very subtle hint of the turner’s gouge on the shaft of the columns while the carver’s tool marks can be seen in the carved Ionic capitals. The column bases follow examples from Chastleton House; their incised lozenges are surrounded by a punched, stippled grounding.
The oak structural frame has a hand planed finish, with chamfers and stops applied where appropriate. Much of the timber has been left untreated with only hand tooled finishes, although certain surfaces have been painted and particular details highlighted with gilding. The variation in surfaces contributes to the overall dramatic effect that is further enhanced by the candlelight used during performances.
The joinery
The oak used for the joinery is all seasoned oak following Jacobean practice, but in this case kiln dried oak was used because of the anticipated humidity levels. Halls and screens in some Oxford colleges and various Jacobean interiors including those at the V & A Museum, have informed the detailing of the joinery. The joinery is constructed using pegged dry mortise and tenon joints for the windows, panelling and balusters. The fluted pilasters, runs of mouldings and cornices are butted and mitred and fixed with nails that are left visible, as can be seen on Jacobean examples. The boarding for floors, ceilings and benches is imported European redwood or ‘deal’, as was commonly used in London in the 17th century.
Prefabrication and assembly
The timber components were prefabricated in the McCurdy workshop and involved several complex processes. For instance, after preparation and setting out works, the square oak sections for the columns were sent to a specialist turner to form the tapered column shafts with entasis and their turned Doric capitals; they returned to the workshop for work on the carved and incised lozenges at their bases and then went to a specialist wood carver who created their Ionic capitals.
The new theatre had to be constructed within the existing brick shell which had been built for it in 1996; all the prefabricated timber components – including oak posts, columns and 40 foot (12 metre) long timber beams for the ceiling structure – had to be taken through a 1200mm wide door opening. A small spider crane was also squeezed through the doors and was used to lift the timbers into place.
November 2013
Year Published:April 2015
Building Type:Theatre
Location:Bankside, London
Client:Shakespeare Globe Trust
Architect: Reconstruction Architect:Barron and Smith
Structural Engineer: Specialist Fire Consultant:The Fire Surgery
Main Contractor:Virtus Contracts Ltd
Specialist Timber: Timber Frame and Joinery Fabricator: Carved Capitals:Hugh Harrison Conservation
Timber Suppliers:Whippletree, EE Olley & Sons, SH Somerscales
Timber Elements:Oak frame structure, bench seats, floor boards and all joinery
Timber Species:English and European oak; European redwood (pinus sylvestris): German whitewood/ spruce
Suggested Reading
Specifying externally exposed structural timber
This Wood Information Sheet (WIS) looks at some of the factors to consider when specifying a desired service life for structural timbers that are to be exposed outdoors but not in contact with the ground.
This WIS addresses general principles of structural design only, giving an overview of the...
24/11/2017
State of Trade Survey 2017 Q3
Following slower UK economic growth in the first half of 2017, construction product manufacturers reported the lowest balances for sales growth in two years in Q3. On the heavy side, only 10% of firms reported a quarterly increase in sales, down from 40% in Q2. Similarly, 36% of light side...
10/11/2017
Standards Update October 2017
An update of British, European and International Standards relating to timber, including new and revised Standards, those withdrawn or amended and drafts now available for public comment, updated bimonthly.
30/10/2017



























