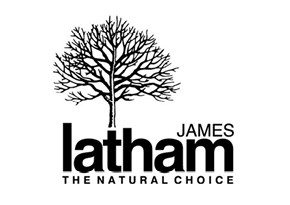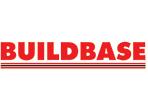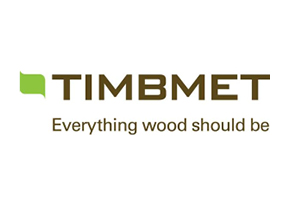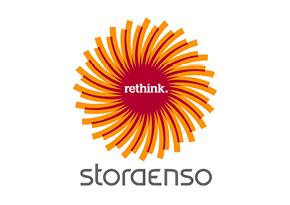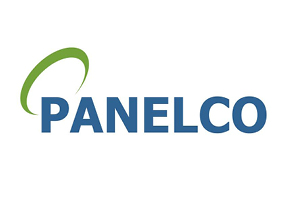- Case Studies
- Living Planet Centre, Woking, Surrey
Living Planet Centre, Woking, Surrey
Introduction
The new UK headquarters of the World Wildlife Fund (WWF) is an ultra-green, energy-efficient building in Woking designed by Hopkins Architects and known as the Living Planet Centre. It has achieved a BREEAM ‘Outstanding’ rating and a 42 per cent cut in embodied carbon after Stage C. It houses 340 staff in a collaborative, open-plan office over two floors with conference and educational facilities plus a small visitor centre and exhibition, the WWF Experience. Timber has been used throughout the new headquarters, chosen for its structural and sustainable properties as well as for its natural beauty.
Woking was chosen as the most appropriate place for the headquarters; the town has well-known green credentials – its district heating system was one of the first in the UK and it is less than half an hour by train from London Waterloo. The Borough Council offered WWF a brownfield site, a surface car park separated from the town centre by a main road and the Basingstoke Canal. A planning condition stipulated that the car park had to be retained.
It was a challenging proposition, but one that Hopkins Architects has developed with great skill. The site is now linked to the town centre by a redesigned timber bridge over the canal. The office building is raised above the car park on a vast cast in-situ reinforced concrete podium (more than 92 metres long, the length of a football pitch), supported on concrete columns. Its roof structure is a 37.5 metre wide clear span timber diagrid, a huge barrel vault supported at the edges on a series of steel columns and struts, which encloses the double height office space.
The gable ends of the barrel vault are glazed to allow natural light into the building and clad with horizontal larch louvres to give protection against solar gain; the louvres also help to enhance the natural appearance of the building from the outside. The podium base extends at the north-eastern gable end to form a landscaped public piazza and main entrance which is reached from the bridge and, via a staircase, ramp or lift from the car park below. The podium also extends 5 metres beyond the long north-west and south-east facades to form balconies, framed by exposed steel struts.
The interior
Walk through the main entrance and the magnificent 3600m2 interior is fully revealed, filled with light from the rooflights and the glazed gable ends. It is open in plan, with two long double-height bays of workspaces running on each side of a central atrium, landscaped with semi-mature trees. Each bay consists of a series of concrete columns supporting a concrete platform. As the interior itself is already raised above the car park, the tree canopy is at eye-level and the glazing is placed to capture the best views and screen out the less desirable ones.
The open nature of the building allows for easy future adjustment of internal partitions and layout. Private conference rooms and support areas are enclosed within timber framed walls clad with naturally finished birch panelling, while balustrade railings are made from ash.
At the entrance stands the WWF Experience exhibition; four freestanding cone-like structures of curved birch ply slats, each housing an interactive display on a different theme - forests, rivers, oceans and wildlife.
At the south western end near the kitchen and café, the balcony extends to include dining and allotment areas for staff.
The structure
To avoid the need for secondary finishes and to further reduce embodied energy and maintenance, the team decided that the steel and timber structures would be exposed wherever possible.
The roof is a structurally-efficient gridshell of spruce glulam members, all FSC- certified. The choice of a timber diagrid met the sustainable objectives of the project and produced a 37.5 metre wide office space which was completely free of internal support columns.
The timber diagrid structure is supported by a series of circular steel columns which run at its long edges just inside the façade, restrained by pairs of inclined tapered steel struts which run externally across the balcony areas. Above the diagrid is a structural deck of 45mm thick laminated veneer lumber (LVL).
The glulam members of the diagrid are faceted and each edge is slotted into one of four projecting steel fin plates which radiate from a solid steel node; the result creates a diamond-shaped void between the four intersecting glulam members.
The full depth of the diagrid structure is completely exposed to view below the roof lights; in other areas the space between the diagrid members is filled with infill panels and only the lower part of it is visible. To suit these conditions, connections between the glulam diagrid members and the fin plates were carefully detailed.
Where infill panels occur, they conceal the bolts between the diagrid members and the fin plates. But below the rooflights, where the whole of the diagrid is exposed, steel dowels capped with spruce plugs are used instead of bolts. The infill panels which sit within the grid shell diamonds provide thermal and acoustic absorption and have soffits of birch veneered plywood.
The repetitive nature of the roof structure enabled it to be built off-site as a kit of parts and then assembled on site, reducing on-site assembly time and material wastage.
Sustainability
All timber used in the structure was FSC-certified. The timber used to make the furniture came from credibly certified sources including the full FSC Chain of Custody, which was maintained from fabrication through completion. The zinc roof covering has a high recycled content. The structural concrete incorporated recycled aggregates and 50 per cent of Portland cement was replaced by blast furnace slag. Thermal mass has been incorporated into the lightweight roof structure by bonding phase change material to the underside of the birch veneer plywood panels in the roof soffit to slow the building’s climatic response time.
The building is designed to be naturally ventilated for up to eight months of the year. In the roof above the central atrium are four bespoke recycled aluminium roof cowls (closed in winter) which help to create stack effect ventilation in the deep-plan building. Discreet red lights above the balcony doors switch on when the building is mechanically ventilated so that staff can easily determine when doors and windows can be left open.
As part of the sustainable energy strategy, six 100 metre long earth ducts and a ground source heat pump, made up of twenty 100 metre deep boreholes, was installed beneath the car park. Photovoltaics, installed in rows alongside the rooflights, are predicted to power about 20 per cent of the load from lighting, fans, and pumps. The building is also connected to Woking’s district heating system.
Through a comprehensive carbon-tracking procedure led by Sturgis Carbon Profiling (SCP) with the contractor Willmott Dixon, the embodied carbon of more than 1,700 building components was measured and a 42 per cent reduction in the embodied carbon of the building at completion (from a Stage C baseline) was achieved with no additional cost.
Landscape
To reflect and enhance the rich surrounding ecology and biodiversity, the building has been designed to limit its impact on the site and the podium is flanked by a series of green, planted spaces filled with trees, shrubs and flowers. Surrounding the site, existing trees have been retained and a new wetlands area created to provide a wildlife corridor from the Basingstoke Canal to Horsell Moor and enhance the public realm along the historic canal. The timber bridge from the town centre is designed to act as an extension of the public piazza at podium level to improve the connection to the local community. Finally, three small outbuildings house cycle and refuse storage and are constructed of larch.
November 2013
Year Published:July 2015
Building Type:Office
Location:Woking, Surrey
Client:WWF-UK
Architect: Structural Engineer: Environmental Design Consultant:Atelier Ten
Landscape Architect:Grant Associates
Project Manager:JEP and Doherty Baines
Contractor:Wilmott Dixon
Interior Designer: Joinery:NH Etheridge
Timber Suppliers:Mayr MeinhofKaufmann
Diagrid Joinery:Constructional Timber
Glulam Supplier:Timbmet Group Ltd
Timber Elements:Gridshell structure, external louvres, internal panels, joinery and balustrades
Timber Species:FSC® certified spruce, Radiata pine, birch, ash, larch
Suggested Reading
Specifying externally exposed structural timber
This Wood Information Sheet (WIS) looks at some of the factors to consider when specifying a desired service life for structural timbers that are to be exposed outdoors but not in contact with the ground.
This WIS addresses general principles of structural design only, giving an overview of the...
24/11/2017
State of Trade Survey 2017 Q3
Following slower UK economic growth in the first half of 2017, construction product manufacturers reported the lowest balances for sales growth in two years in Q3. On the heavy side, only 10% of firms reported a quarterly increase in sales, down from 40% in Q2. Similarly, 36% of light side...
10/11/2017
Standards Update October 2017
An update of British, European and International Standards relating to timber, including new and revised Standards, those withdrawn or amended and drafts now available for public comment, updated bimonthly.
30/10/2017

















