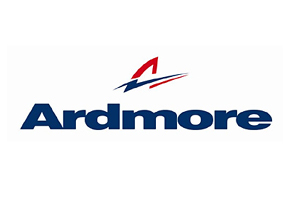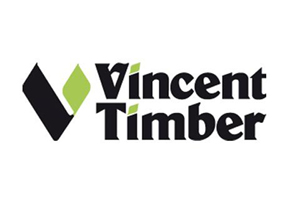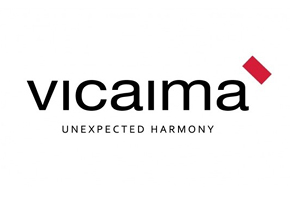- Case Studies
- Jago House, Isle of Wight, Hampshire
Jago House, Isle of Wight, Hampshire
Introduction
The new house is situated in a small village near to Cowes on the Isle of Wight, on a small cul-de-sac overlooking the Solent. It is part of a small collection of timber framed houses which run along Shore Road and its re-development has catalysed a much needed regeneration of the area, with many of the surrounding properties in the process of being updated.
The clients requested a weekend house close to the coast, with spacious and sociable communal areas and private external spaces, in order to enjoy the views over the Solent.
Building description
The architect has designed a two-storey dwelling reminiscent of a traditional beach hut, with steps up to a small terrace and the main entrance. This leads to the upper floor which consists of a large open plan kitchen, living room, dining area, flanked with large windows; they give access to the main external deck overlooking the Solent. A galvanised steel spiral staircase leads downstairs to three bedrooms and two bathrooms, with another external deck off the master bedroom leading into the garden, which also overlooks the Solent. The couple requested a large master bedroom and are also provided with guest facilities for entertaining friends and family.
Planning constraints required that the overall height of the house should be as low as possible, at most to match the ridge level of the adjacent house up the hill. This in turn meant a careful balance had to be achieved between the level of the house below the road, the depths of the floors, the build-up of the roof and floor-to-floor levels. In addition, the density of the houses in the area meant that overlooking was also an issue; there were restrictions as to where windows and decks could be positioned.
Materials and method of construction
The house is designed on a 2400 x 1200mm (1200 x 1200mm) horizontal and vertical grid, allowing the internal walls, floors and ceilings to be made almost entirely of uncut plywood panels. This decision to use birch faced plywood was made on aesthetic grounds – the panels give a warm feel to the rooms and their use is reminiscent of the original, relatively simple timber dwellings, such as beach huts and holiday homes, in the area. They are also low cost and easy to maintain. Both upper and lower floors conform to the 2400x1200mm grid. The internal doors are bespoke and pivot hung with birch-faced plywood panels.
The structure of the house is formed of a softwood timber frame of paired 200 x 200mm members at 1200mm centres. At eaves level they are flitched and bolted with galvanised steel plates to paired 200 x 200mm roof members to form a series of simple portal frames, exposed at the upper floor upper ceiling level and supporting a low-pitched roof of insulated 18mm thick plywood panels and a corrugated steel roof covering. The walls are insulated and clad on the outside with painted 140 x 20mm rough sawn horizontal softwood boards fixed to vertical battens with a 10mm shadow gap. The timber frame is supported by a steel deck which in turn sits on fourteen piles.
The walls are lined internally with uncut marine-quality, birch-faced plywood panels, finished with only a transparent fire retardant coating. Kitchen units are made from the same birch-faced plywood panels. Externally, the walls are clad with painted rough sawn softwood timber boards, fixed horizontally; they are set on the 2400 x 1200mm vertical grid, with all services concealed. The external decks also lie on the grid; they are made of IPE sustainable hardwood, while the handrails are of English oak.
The construction of the house was quick and simple; the use of a structural timber frame and the use of plywood panels instead of plasterboard meant that no wet trades were involved to delay the construction process. Subsequently, the house began on-site in the Autumn of 2004, and was finished by Autumn 2005. Also a direct result of the simple construction method was the budget: the house was completed under budget at £1059/m², with a contract value of £160,000.
2005
Year Published:April 2009
Building Type:Private house
Location:Isle of Wight
Architect:The Manser Practice
Structural Engineer:Tari Willis Associates
Project Manager:Richard Newnham, Project Management Services
Main Contractor:John Peck Construction
Timber Element(s):Birch-faced plywood panels and timber frame
Timber Specie(s):Birch plywood, spruce / pine
Suggested Reading
Action needed to maintain UK wood supply
Recent reports suggest that the availability of British timber is in danger. Stuart Goodall outlines the facts and the solutions available.
Article from Timber 2017 Industry Yearbook
15/06/2017
Delivering sustainability: what does the construction industry want from its timber and timber product suppliers?
Sustainability is a key concern for those who work with timber. Charlie Law reviews feedback from sustainability professionals within the construction industry summarising what is being achieved and what more can be done to meet the standards required.
Article from Timber 2017 Industry Yearbook
15/06/2017
Demystifying the new quality management and environmental management standards
Following the publication of two revised standards, this article outlines the changes that have been made and what action should be taken for compliance.
Article from Timber 2017 Industry Yearbook
15/06/2017
























