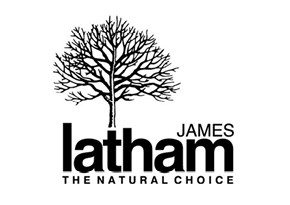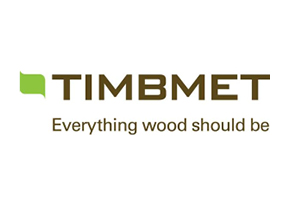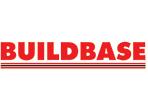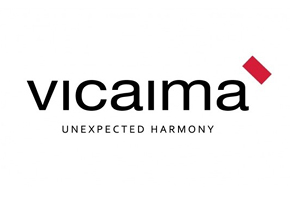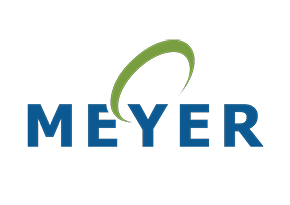- Case Studies
- Gloucester Services
Gloucester Services
Introduction
‘A beacon of hope for hungry drivers looking for quality food’ was how an eminent restaurant critic described Gloucester Motorway Services, which recently opened between junctions 11a and 12 of the north and south bound sides of the M5 near Brookethorpe, Gloucester. The quality does not only apply to the food; the new services and their landscaping take a fresh approach to motorway service design, a reinvention and reinvigoration of a well-known building type, which has won several awards.
There are two visitor buildings and two petrol stations, one on each side of the motorway. The visitor buildings are both set well back from the motorway itself and their associated parking spaces, for cars, trucks coaches, caravans and services, have been carefully landscaped and co-ordinated into a harmonious whole. Each visitor building has a single storey glazed entrance set within its gently mounded convex shape, covered with a luxuriant green roof which sweeps down on all sides. This helps to give the impression that it merges into the rolling Cotswold countryside in which it is set. Excavated materials from the construction site were re-used in the landscaping, which together with the building itself, act as a barrier to motorway sound.
The project is the brainchild of the Dunning family, founders of Westmorland Ltd, who opened their first motorway service area at Tebay, Cumbria, in 1972, when the M6 motorway was built through their hill farm. Their business has always emphasised quality food and Tebay has been regularly voted Britain’s favourite motorway stop. Gloucester Services has no franchised brands; homemade hot food and excellent cakes are produced on site in its kitchens and the shops – including an excellent butcher - celebrate small-scale local food producers, all sourced within 30 miles of the site.
The client’s radical approach to business extended to the design; to develop a form and setting which would be sustainable and bed seamlessly into the surrounding landscape. The use of timber was a key component to achieving this. With their farming background, the client wanted the main public areas of the buildings to be a large internal space that was reminiscent of a contemporary barn. This has been achieved by an exposed timber structure, creating a calm and warm environment which also reveals the shape of the curved roof.
The building
The two main visitor buildings, one on each side of the motorway, lie at the rear of the site beyond the landscaped parking areas. They are virtually identical in size and share the same plan shape, an annular segment of a circle, and are both covered with a gently arched roof. The central, highest part of the roof houses the main public spaces – foyer, servery, dining space - while back of house spaces – toilets, kitchen, storage – are set within the tapering sides, with mezzanines in the higher parts which contain services.
The glazed main entrance is set between solid walls of local Cotswold stone and leads to a central foyer with retail/shops, set on each side within the lower slopes of the arch. But the eye is led beyond the foyer to the servery where the magnificent arch of the roof, supported by massive tree-like glulam columns, rises to more than eight metres high.
The servery, offering an informal service of fresh hot or cold food and drinks, opens out towards the rear of the building to create a spacious dining space which extends at both sides; its gently pitched roof is supported by a series of exposed glulam beams and columns. The curved rear wall is fully glazed and the glulam roof beams extend beyond it to create a deep overhanging eaves, sheltering an outside dining space.
In the main public spaces – foyer, servery and dining space – the combination of arched roof and curved plan created a complex structural geometry and structural engineers used parametric tools to create a 3D model of the structure. This also took account of the additional load contributed by the green roof.
In these public areas the exposed arch of the roof is supported by two sets of curved glulam beams connected by simple paired flitch plates to supporting columns. The two central columns each have branching support arms, also connected to beam and column with paired flitch plates. The glulam beams support a series of exposed 200 x 100mm timber purlins running at 600mm centres and curved on plan to align with the curved walls below. They are lined with a perforated ply soffit backed with acoustic insulation. The purlins support a profiled structural metal liner, an 18mm ply deck, 170mm extruded polystyrene insulation on EPDM and the built-up green roof and drainage system. At the overhanging eaves, tapered glulam beams and purlins support a 100mm deep cross-laminated timber (CLT) soffit which in turn supports the edge of the green roof system.
The servery is enclosed on each side with full-height walls; to one side are the public toilets, to the other are kitchens, staff toilets, offices and an external yard for deliveries. As these are smaller, cellular spaces, they have a steel framed structure.
Sustainability
The glulam timber is FSC sourced European Spruce. Both building and landscape are designed to have low environmental impact and to embody the Passivhaus ‘fabric first’ principle, measures which have helped it achieve a BREEAM ‘Excellent’ rating.
The extensive earth roofs of the two visitor buildings were sown with local wildflowers. Their size and weight helps to equalise internal temperatures, providing stable and pleasant conditions all year round. The building was insulated to 25 per cent above Building Regulations standard and where possible materials were sustainably sourced and taken from sustainable guides to specification.
June 2014 (North), May 2015 (South)
Building Type:Motorway services building
Location:Junction 11a and 12, M5 motorway, Brookethorpe, Gloucester
Client:Westmorland Ltd
Architect:Glenn Howells Architects
Post-contract (Construction) Architect:AFL Architects, Manchester
Structural Engineers: Main Contractor:Buckingham Group
Timber Structure Suppliers:B & K Structures, Derby (North)
Hess Timber GmbH (South)
Crendon Timber (South)
Timber Elements:
Structure, roof elements
Timber Species:European spruce
Suggested Reading
Specifying externally exposed structural timber
This Wood Information Sheet (WIS) looks at some of the factors to consider when specifying a desired service life for structural timbers that are to be exposed outdoors but not in contact with the ground.
This WIS addresses general principles of structural design only, giving an overview of the...
24/11/2017
Standards Update October 2017
An update of British, European and International Standards relating to timber, including new and revised Standards, those withdrawn or amended and drafts now available for public comment, updated bimonthly.
30/10/2017
List of British Standards October 2017
A list of British Standards which relate directly to timber, updated bimonthly.
30/10/2017















