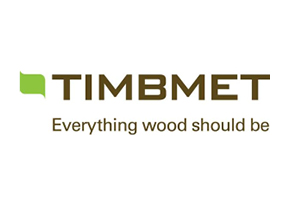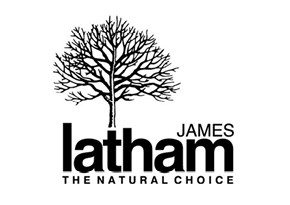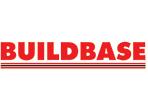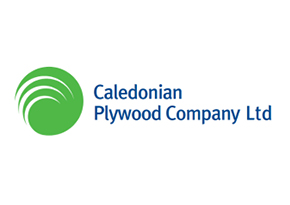- Case Studies
- Emmanuel College, Cambridge
Emmanuel College, Cambridge
Introduction
The new extension and refurbishment of Emmanuel College Library is a project of considerable subtlety and complexity, with timber used as structure, cladding and internal joinery. It improves access to all parts of the library, provides additional reader spaces, including individual reading carrels, book storage space and new offices. Shading, insulation and low-energy systems of environmental control have been introduced to create a comfortable reading environment and provide the proper conditions for the conservation of books and archives.
The College, founded in 1584, inhabits buildings dating from more than four centuries, including the Wren chapel (1674) and the Queen’s Building by Michael Hopkins (1995). The library supports a community of scholars – 80 fellows, 450 undergraduates and 150 graduate students – and has a complex history. In 1931 it was installed in the two-storey former lecture room building designed by Leonard Stokes in 1909 in what Pevsner describes as ‘Arts-and-Crafts Gothic’, a pleasant red brick and stone building overlooking the lawns and pond at the southern end of the college. This was converted and extended, almost seamlessly, by Stokes’ younger partner, George Drysdale. In the 1970s the library began to outgrow the Stokes building and the Manchester practice of Cruickshank & Seward added a four-storey utilitarian brick and concrete extension, discreetly tucked away at the south-west corner. By the 2000s, the library had become a large and over-complex institution and in 2005 a competition was held to refurbish and extend it, won by Kilburn Nightingale Architects. The brief stipulated that the architect should work with the existing library building and extensions.
Building description
The Stokes building and the Cruickshank & Seward building are quite distinct, but the architect has unified them by stripping away the fortress-like brick envelope of the latter building and replacing it with a new, delicate and articulated timber skin of vertical boards which extends beyond the original perimeter at first, second and third floor levels. The timber skin extends around Cruickshank & Seward’s staircase tower and unfolds along the south-east facade of the Stokes building to create valuable new spaces within.
The main entrance has been repositioned at a point where the two buildings meet, a point which is visible as one approaches from the centre of the college and which is announced by a cantilevered stainless steel canopy. The new spacious entrance hall behind it is the fulcrum of the new plan, with a wide, high opening formed in the south wall of the Stokes building to give access to a generous stair hall and a staircase which uses reconfigured components of the original timber staircase. The entrance hall continues, in the form of a tall glazed atrium, along the southern wall of the Stokes building, and expands to become a comfortable reading/seminar space looking into the small garden alongside the medieval wall. The atrium also serves as a foyer to the sequence of three special rooms housing specific rare book collections on the ground floor of the Stokes building and acts as an unassuming buffer to the controlled environments of these rare book rooms.
Despite its shortcomings in outward appearance, the Cruikshank building was a very efficient book store with low floor to floor heights crammed with shelves. However, lack of reader spaces meant that users had to trek back and forth between the shelves and the reading room in the Stokes building. The architect has solved this problem by incorporating three stories of reader carrels which project beyond the perimeter of the original building, lined on the inside with oak-veneered panels and on the outside with a skin of vertical lengths of sweet chestnut. On the roof of the original building is a new reading room, an elegant curved space with circular rooflights and views over the rooftops.
Structure
Timber is used for structure, cladding and interior fitting, chosen as the most suitable material for its light weight, low embodied energy and recyclability, its local provenance, good insulation properties and appearance.
The perimeter brick walls to the Cruikshank & Seward 1970s building were removed and the existing reinforced concrete floor areas extended with the addition of timber framed ‘pods’ projecting around the perimeter at the three upper levels of the building. The pods are supported on a steel structure of columns and beams; the beams run at the base of the pods at first floor level and transfer the load to columns which run at the external perimeter of the ground floor.
After extensive ‘buildability’ discussions with the contractor, it was decided that the pods should be constructed off site and craned into position. The pods provide more than 30 new reader carrels for private study.
At the rear of the Cruikshank & Seward building, the concrete floor plates were extended on first, second and third floors to provide additional office and student rooms with stud wall construction.
A lightweight prefabricated Kerto timber structure was used for the construction of the fourth floor reading room, with the load transferred to the existing concrete columns of the building below. This allowed a large new room to be provided without overloading the existing structure.
Cladding
The resculpted Cruikshank & Seward structure is clad in vertical ‘board-on-board’ lengths of sweet chestnut, a locally sourced and sustainable timber. It ripples around the whole of the new envelope, folding into fins on the south and west side (resembling the spines of books) and is divided by a series of vertical strips of stained and etched glass. The strips give light and view to the reader carrels, allowing them to be private without being claustrophobic.
The 100mm wide, 22mm thick sweet chestnut cladding boards are fixed in continuous nine metre vertical lengths; in spite of their length, they are very stable, being made from short sections of coppiced sweet chestnut, finger jointed and glued together in the workshop with opposing grain directions and fixed with marine grade stainless steel screws to the timber structure. In order to express the quality and texture of the timber, the boards have been left untreated and are expected to weather to a silvery grey over time. The lack of an applied surface finish reduces the College’s on-going maintenance obligations.
Research was also undertaken on the effect of the adjacency of the sweet chestnut to other materials on the scheme. The zinc roof over the atrium is coated to prevent corrosion from the tannins discharged from the timber during the weathering process.
Internal joinery
The building interior is finished with bespoke oak veneer panelling and solid oak reader desks and shelves. The internal joinery, including vertical board panelling, desks and readers’ chairs are designed to complement the external fins.
The ground floor window frames are made from oiled solid oak internally with laminated sweet chestnut sections externally.
Responsibly sourced sapele was stained to match the original African walnut in the restoration of the Stokes building.
January 2011
Year Published:February 2013
Building Type:Library
Location:Cambridge
Architect:Kilburn Nightingale Architects
Structural Engineer: Services Engineer: Main Contractor:Kilby & Gayford
Joinery:Kilby & Gayford Joinery
Timber Supplier:Inwood developments Ltd
Timber Element(s):Structure, cladding, internal joinery
Timber Species:English sweet chestnut, English oak, sapele
Awards:Winner RIBA Spirit of Ingenuity Award. 2012 The Wood Awards Shortlist, 2011
Suggested Reading
Specifying externally exposed structural timber
This Wood Information Sheet (WIS) looks at some of the factors to consider when specifying a desired service life for structural timbers that are to be exposed outdoors but not in contact with the ground.
This WIS addresses general principles of structural design only, giving an overview of the...
24/11/2017
Standards Update October 2017
An update of British, European and International Standards relating to timber, including new and revised Standards, those withdrawn or amended and drafts now available for public comment, updated bimonthly.
30/10/2017
List of British Standards October 2017
A list of British Standards which relate directly to timber, updated bimonthly.
30/10/2017


























