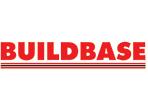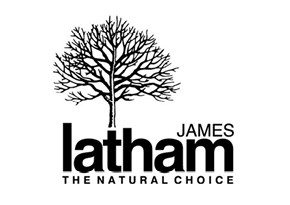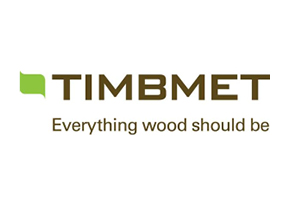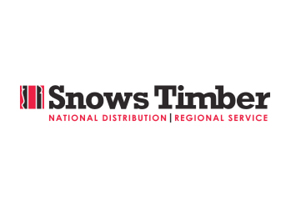- Case Studies
- Deal Pier, Dover, Kent
Deal Pier, Dover, Kent
Introduction
Deal, once a beach-fronted seaport, developed as a resort with the decline of sail. A number of piers were built, the most recent of which is a concrete piled structure by Sir William Halcrow & Partners built in 1957. The end of the pier was designed with three levels for viewing, boating and fishing, although the lower level has never been viable. In good weather, the pier is a haven for walkers and a regional hotspot for sea anglers. In storms it is closed and breakers crash between the raised tiers. Beyond the pier, just out on the horizon, lie the Goodwin Sands.
Niall McLaughlin Architects has designed a new cafe at the end of the pier, commissioned in an RIBA competition. It is a simple timber-framed glazed pavilion which gives all-round views to the sea; the timber structure is a repetitive form which resembles the skeleton of a beached whale or the ribs of a ship. The café preserves an alfresco quality, a setting for a cup of tea at the end of the pier enclosed by a structure which deals with the challenges of an endlessly changeable maritime environment.
Building description
The building is organised into two parts, one entirely opaque and one as glazed as possible. The opaque end contains public toilets, open to all pier users and café customers, kitchen, entrance and pier attendant rooms. The slightly larger glazed part is the café which is conceived as a single simple space open to the outside. The glass walls, tilting to give reflections of the surface of the sea, are flanked by built-in bench seats. The internal seats share a seat back with the external seats but are at a slightly higher level, allowing views out over the heads of the others. Natural ventilation, brought in under the benches, is recycled through a heat exchange in winter and discharged through high-level clerestories in summer. Internal lighting is divided between concealed up-lights to illuminate the ceiling rafters and an array of dangling pendants.
Choice of timber
Timber was a natural choice for a structure in a marine environment; compared to other materials in use on Deal seafront, untreated hardwood was exceptional in that it seemed to be improved by the astringent conditions. The saline air prevented mould and algae growth producing a silvery, weathered finish.
The concept of a glass box presented certain environmental problems, particularly heat gain, wind and acoustics. The timber structure works to correct these issues. The internal ceiling is made of joists that support a deep acoustic damper to allow the lively glass acoustic to be tempered. The structure extends out to support tilted sunshades, which cut out higher level east and west light. The whole structure extends out to the south to create a shaded, wind protected loggia. A high-level array of timber fins work with the rest of the structure to baffle the wind sweeping over the building.
External seating – facing the old pier seats – is wrapped around the whole external wall. It is positioned between the external structure, which provides a degree of shelter and enclosure.
The roof, clad with a profiled metal deck and a single ply membrane roof covering, has a shallow V-shape so that it acts as a sluice to direct away the occasional high wave that dumps huge quantities of water all at one time. In other words, the structural form is tempered to achieve environmental ends. This interaction of materials, structure and environment is at the heart of the architectural strategy.
The timber structure
Contextural and budgetary limitations underpinned the need for a structure in which every component was essential. The simplest structure - and the one adopted by Tim Lucas of Price & Myers - was a series of trussed portal frames; a pair of triangulated wall trusses, with ‘outriggers’ extending beyond the enclosure, supporting roof beams which cross to form a shallow X-shape. Each trussed frame has three pinned connections – two at the base and one at mid-roof; this allows relatively short individual components to be assembled into a larger structure. The structure (as shown in 6) is designed to resist horizontal wind and wave pressure and vertical wind/overtopping forces. When horizontal wind pressure occurs, the tension and compression forces are resolved through individual members in the structure (as shown in 7); for vertical forces - overtopping from waves crashing on the roof, wind load and self-weight – the tension and compression forces are resolved as shown in 8.
Iroko was chosen as a reliable and durable hardwood for the trussed portal frame structure. All frames are identical and are linked by facade panels placed between them to tie them together and to prevent them from racking over. The frames themselves are made up of similar individual sections of iroko. The roof spars and the outriggers to the walls are 150 x 94mm, the vertical columns are 200 x 94mm. The sizes are determined not by the forces acting on them but by the size needed to make the flitched connections; a stainless steel flitch plate is inserted into a slot made at each end of the timber elements and secured with a pair of stainless steel bolts. At the base, for instance, the flitch plates are relatively complex; each incorporates a base plate which is bolted to the concrete floor, a flitch plate to the main column, a flitch plate to the base of the outrigger and a horizontal flitch plate to support the bench seats.
The simplicity of the structure gave several advantages; because all structural members were in the same plane, it was easy to detail junctions with the adjacent glazing frames. Erection was simply a matter of assembling the frame components on the pier deck and tilting them up to their vertical position. The projecting roof spars support a light screen of projecting iroko slats and the outrigger timbers below support a vertical screen of angled hardwood slats; both help to shade the long east and west walls from the sun yet retain transparency.
November 2008
Year Published:May 2010
Building Type:Café bar
Location:Kent
Client:Dover District Council
Architect:Niall McLaughlin Architects
Structural Engineer: Main Contractor:Barwick Construction
Joinery:Canterbury Joinery
Timber Element(s):Trussed portal frame, window frames and screen
Timber Specie(s):Iroko hardwood
Awards:Wood awards 2009, Winner, Best Structure Stephen Lawrence Prize 2009: Shortlisted RIBA Award 2009: Winner American Institute of Architects Commendation for Design Excellence, 2009
Suggested Reading
Specifying externally exposed structural timber
This Wood Information Sheet (WIS) looks at some of the factors to consider when specifying a desired service life for structural timbers that are to be exposed outdoors but not in contact with the ground.
This WIS addresses general principles of structural design only, giving an overview of the...
24/11/2017
State of Trade Survey 2017 Q3
Following slower UK economic growth in the first half of 2017, construction product manufacturers reported the lowest balances for sales growth in two years in Q3. On the heavy side, only 10% of firms reported a quarterly increase in sales, down from 40% in Q2. Similarly, 36% of light side...
10/11/2017
Standards Update October 2017
An update of British, European and International Standards relating to timber, including new and revised Standards, those withdrawn or amended and drafts now available for public comment, updated bimonthly.
30/10/2017



























