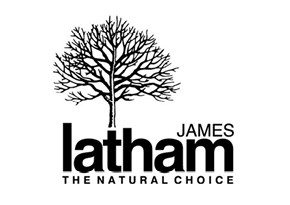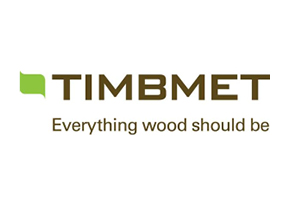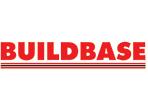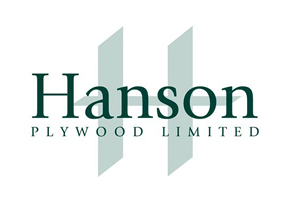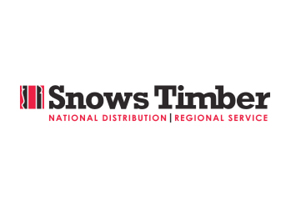- Case Studies
- Café, The Level, Brighton
Café, The Level, Brighton
Introduction
A new café, designed by Knox Bhavan Architects, stands at the heart of The Level, a well-used and historic park on the main approach to Brighton. The park landscape has been restored and revitalised by Land Use Consultants (LUC) with new walkways, a water fountain, skate park and children’s playground. LUC selected the position of the new café building and invited Knox Bhavan Architects to join the team. The café is designed to be an integral part of the landscape design, as Sasha Bhavan explains: ‘What we try to do is dissolve the building into the setting, so the visitor just feels they are in the landscape and in the park. Each side is facing a different activity and a change in the spirit of the place. One side is the thoroughfare. The rear side looks on to the road. The other side faces greenery, playspace and parents hanging around with children. The far end looks out on to the landscape, engaging with what’s going on across the park. The building is definitely orientated in relation to what we know is happening with the land.’
The building is small and modest, but one which has been designed with great care, achieving an elegant simplicity. In shape it is a long, single-storey structure with a pitched roof and a continuous rooflight at the ridge; the roof is planted with local grasses and wild flowers to blend in with the park landscape.Full-height glazed walls to the café offer wide-ranging views over the surrounding park and the fountain; closer in they give excellent visual surveillance of the children’s play area on the south-facing side and on the north and east sides they invite those passing on the main pedestrian thoroughfare - local residents, dog walkers, skate boarders and pedestrians - to stop and visit.
Timber is used externally to link the building to its natural landscape setting; windows and doors have oak frames and the walls are clad with vertical larch boards. On the south and east sides a larch pergola provides shading and a glazed canopy on the north side gives shelter. In good weather all doors can be opened and this achieves a seamless visual transition from inside to outside, emphasized by the use of the same paved floor finish continuing from the café to the outside spaces. ‘Care and coordination over thresholds — ensuring that materials or paving complement or even carry on through the building — makes all the difference over that perception of quality and the sense that the building is conversing with its surroundings’, says Bhavan.
The interior
Although the plan and form of the building are relatively simple, the internal volume of the café is an open and dramatic space, achieved by an exposed timber roof structure which soars above the seated customers, giving detail and texture to what is, in effect, the greatest surface area, the ceiling. The structure consists of a series of paired Douglas fir beams set on the diagonal and bolted together by steel connection plates. The timber beams zig-zag along both sides of the pitched roof soffit for the full length of the café. Just below the ridge the beams on each side meet and are bolted to a cruciform steel node. The ridge itself is a glazed rooflight which runs continuously over the cafe, flooding it with natural light. Behind the timber structure, the ceiling soffit is of blue-painted ply panels with exposed joints which create a dramatic and decorative ceiling. The roof structure is supported by exposed steel columns which divide the glazed walls of the café.
The café’s ‘back of house’ facilities include kitchen, prep and storage for the café. There is generous provision for public toilets, with doors carefully set into the larch-clad walls. These include three wheelchair accessible toilets, four family toilets (with space for a pushchair and with wall mounted toddler seats) and a ‘Changing Places’ room, which allows people with disabilities who are dependent on a carer, to use the park. An office for the park gardeners enables them to be on site full time.
The structure
Structural engineer Tim Lucas of Price & Myers writes: ‘The Level cafe's roof structure is key to achieving the brightly lit and open central cafe space of the building. The roof has a central roof light that runs along its full length and carries the weight of a green roof externally.
Together with the architects, we developed a hybrid timber and steel structure that creates a series of diagonally orientated portal frames along the length of the building. This arrangement has simple pairs of Douglas fir timber beams in the central part of the roof with fabricated steel columns and haunches for the portal structure. The high forces and moments in the eaves of the portal are resolved in the steelwork before being transferred into the timber. A central steel node connects the Douglas fir beams and provides a point for suspended lighting and power distribution’.
Although the contractor was keen to build the roof structure using glulam beams, the architect insisted on Douglas fir for its qualities of warmth and texture. The paired 250 x 50mm beams support a series of 250 x 50mm Douglas fir rafters and a 22mm ply deck soffit which in turn supports the highly insulated planted roof. The continuous roof light is raised above the planted roof on a timber frame, with mirrors fixed along the inside of the frame on each side to maximise light. The walls are insulated timber stud frames clad with a rainscreen of vertical 2- x 83mm profiled tongued and grooved larch boards on battens and counter-battens.
Sustainability
The Douglas fir roof beams are FSC certified; the European oak used for door and window frames, and the larch cladding. are PEFC certified.
The roof is of local chalkland grass to encourage biodiversity and support indigenous species; this is one of the first of its kind in the country. Photovoltaic cells have been fitted on the south side of the roof to generate electricity for the building while solar panels supply hot water and under-floor heating, supplemented by a ground source heat pump. Rainwater is collected from the roof and used to flush the public WCs.
November 2013
Building Type:Café
Location:Brighton
County:West Sussex
Country:England
Timber Species:European larch and oak, Douglas fir
Timber Element:Roof structure, external cladding and brise-soleil, doors and windows
Awards:Wood Awards 2015: Education and Public Sector: shortlisted Civic Trust Award 2015, Sussex Heritage Trust Award 2016, Landscape Institute Award 2015
Client:Brighton and Hove City Council
Architect: Lead consultant and landscape architect:Land Use Consultants (LUC)
Structural Engineer: Timber Supplier:Suggested Reading
List of British Standards October 2017
A list of British Standards which relate directly to timber, updated bimonthly.
30/10/2017
List of British Standards June 2017
A list of British Standards which relate directly to timber, updated bimonthly.
13/07/2017
Preserving traditional timber cladding
Using treatments to increase service life means there is a greater choice for specifiers. Philip Emsley identifies the most common species used for cladding and what preservatives, coatings and finishes are available.
Article from Timber 2017 Industry Yearbook
15/06/2017














