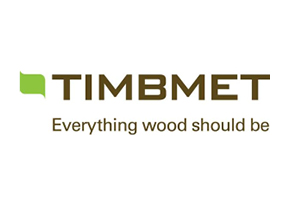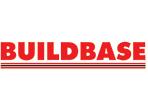Timber frame: Re-engineering for affordable housing
In This Series
- Acoustic performance of party floors and walls in timber framed buildings

- House from the rising sun - Lessons from the Japanese housing delivery experience

- Low energy timber frame buildings

- Medium-rise timber frame: A best practice benchmarking guide

- Off-site and modern methods of timber construction: a sustainable approach


As long as the population is growing, there will always be an increasing demand for a larger quantity of affordable housing. In the 1960s, it was recognised that the old, craft-based brick-built homes were no longer a viable option, and there was a need for a cheaper, more efficient option to solve housing problems.
Off-site, prefabricated systems were seen as the answer to this problem, and of the various building systems which were spawned as a result of this 1960s new thinking, timber frame is the only mainstream survivor.
Timber frame: Re-engineering for affordable housing outlines a timber frame design solution which could reduce time to completion on site, reduce site defects and save costs. Modular panels utilise non-modular junctions to achieve dimensional flexibility.
Contents:
- Core principles of a re-engineering strategy
- Product design
- Client/Customer development
- Production and order fulfilment
- Re-engineering for affordable housing: concept ideas
- Standardisation versus customisation
- Consumer choice
- Changes to Building Regulations
- Right-first-time principle
- The re-engineered design solution
- The frame
- The wall
- The floor
- The roof
- Service integration
- The details - Six key construction details to illustrate the main principles
- Pre-cast foundation - Ground floor panel - Wall panel: Section
- Storey height panel - Intermediate floor panel - Wall panel: Section
- Special corner panel - Standard wall panels: plan
- Upper wall panel - Roof eaves panel: Section
- Ridge panel - Standard roof panels: Section
- Upper wall panel/roof verge: Section

















