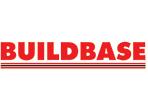Timber external doors

An external door has a demanding role to perform and is expected to maintain its level of performance over many decades. It is mechanically stressed throughout its life due to opening and closing. Its inner face is subjected to the heated dry interior of the building, while the outer face is often exposed directly to the elements, unless protected by a porch or protective canopy. It is often installed into a building which has not yet dried out, yet it is expected to remain flat and maintain the designed door-to-frame gaps both during and after the drying out period.
The architect, door designer, manufacturer, supplier, installer, user and maintenance contractor form the chain of responsibility that leads to long-term satisfactory performance of timber external doorsets.
This Wood Information Sheet (WIS) discusses aspects of design and site practice which affect the performance of external doors.
Suggested Reading
External wood cladding
With timber facades being seen as a more sustainable option than their traditional brick counterparts, more and more housebuilders are opting to choose external timber cladding for their home. As a result of the growing popularity of timber cladding, it is important that builders have the necessary knowledge of the...
01/01/2012 | Choose and Use
Long-lasting wood windows - a specification guide
Barnaby Dickens of the Wood Window Alliance offers guidance on how to specify for long-lasting timber windows.
Article from the TRADA Timber Industry Yearbook 2015
01/01/2015 | Magazine Article
Timber in joinery
Joinery is the non-structural use of wood, such as windows, doors, cladding boards, skirting boards, door linings, staircases and architraves. It also includes decking components such as decking boards, handrails and banisters, as well as solar shading. Joinery is known as 'internal' for applications inside a building and 'external' when...
04/04/2016 | Wood Information Sheet

















