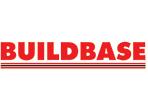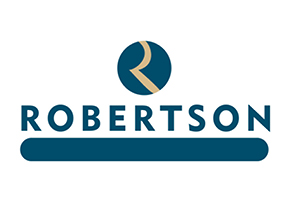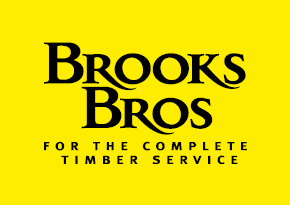Timber cladding for building refurbishment

Refurbishment of buildings that are structurally sound is increasingly popular. Timber over-cladding is often chosen to refresh elevations, in order to improve their appearance or weather resistance or protect additional insulation applied to the exterior of a building.
This Wood Information Sheet (WIS) describes cladding over existing masonry-clad buildings where the masonry will be retained. In the case of existing lightweight cladding (such as timber boards, shingles, render etc) it is preferable to remove the existing cladding and install a new insulated timber cladding system using these principles.
The choice of cladding material is just part of the solution. Designers must also consider various issues that arise when a new cladding system is installed, particularly insulation and weather protection standards that are certain to have increased since the building's original design.
This WIS has been updated in September 2015 with minor amendments to the text for clarity and revised detail drawings.
Contents:
- Advantages of timber cladding
- Design principles
- Cladding to improve weather resistance or appearance
- Cladding to enclose external insulation
- Timber cladding details
Suggested Reading
Breather membranes for timber frame walls
All timber frame walls are designed to 'breathe'. The term 'breathe' refers to the ability of a wall to allow water vapour to diffuse through the structure. This is an important consideration to the long term durability of the timber structure.
A breather membrane restricts the passage of...
07/11/2016 | Wood Information Sheet
Timber frame building: materials specification
This Wood Information Sheet (WIS) outlines the materials normally specified for conventional timber frame buildings. Some variations will occur according to the structural design and detailing requirements of specific projects. Many of the components are also used in innovative forms of construction such as engineered stud and twin stud walls,...
28/02/2017 | Wood Information Sheet
Living in a modern timber frame home
This publication will help timber frame companies and insurance organisations encourage homeowners to look after their homes by understanding better how they are built. This document covers a number of key topics including how to check if the house is timber frame, how the house was built and also some...
01/01/2011 | Info from other organisation

















