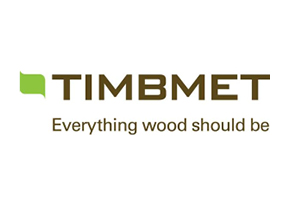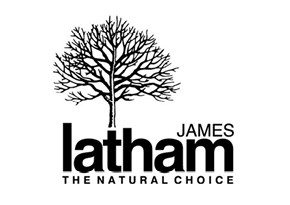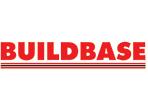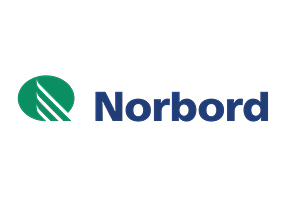Loft conversions - room in the roof: Fact sheet no. 12
In This Series

This Fact sheet by wood for good is a brief introduction to loft conversions - room in the roof.
The sheet contains a run-down of the various timber elements which might feature in a loft conversion (including beams, joists, cladding and fire doors) and also covers some of the considerations which may need to be made before performing a loft conversion including the need to comply with Building Regulations.
Contents:
- Beams and joists
- Cladding
- Windows
- Staircases and fire doors
- Room in the roof
Suggested Reading
Upgrading timber doorsets for fire resistance
This Wood Information Sheet gives guidance on assessing the suitability of existing doors for upgrading to give a 20 or 30 minutes' fire resistance comparable with that of purpose-made fire doors. Upgrading to 60 minutes' performance will rarely be possible.
Upgrading the fire resistance of existing doors is...
11/04/2017 | Wood Information Sheet
Storing timber and wood-based products on building sites
Timber is a reasonably resilient material, but bad handling and poorly organised storage on building sites are major causes of damage and wastage.
This can affect your building costs, particularly for 'specials' or materials with a long delivery time. Replacements or remedial works may delay completion and result in...
01/01/2012 | Choose and Use
External wood cladding
With timber facades being seen as a more sustainable option than their traditional brick counterparts, more and more housebuilders are opting to choose external timber cladding for their home. As a result of the growing popularity of timber cladding, it is important that builders have the necessary knowledge of the...
01/01/2012 | Choose and Use

















