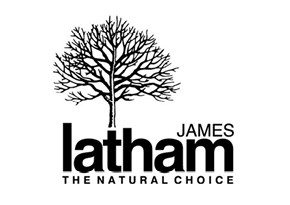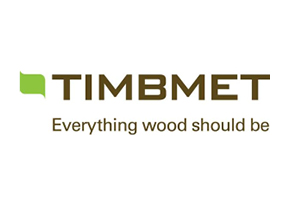25 February 2017
Crystal-balling the future of timber

Some of the work of leading thinkers and experimenters in timber product innovation, building performance and engineering are included in a new TRADA Research Summary that provides an insight into future developments for the timber industry.
With more than 1,200 delegates from 46 countries, up to 14 parallel sessions at any one time during 3.5 days and 1,122 papers in the proceedings, the World Conference on Timber Engineering 2016 was a major event for structural timber research and development.
As an example of an innovative structural product, the steel-timber hybrid developed by one of the conference hosts, Vienna University of Technology (TU Wien), is deceptively simple.
Glued laminated timber (glulam) beams of the same stiffness as steel or concrete beams have a larger cross-section, in particular a greater depth. Increased joist depth is a serious disadvantage in multi-storey buildings or renovations since it increases their overall height.
By combining glulam with folded steel sections of the same stiffness, researchers at the Vienna University of Technology (TU Wien) have developed a hybrid beam that is lightweight and stiff with good fire performance, but without the depth of glulam beams.
During the conference, papers were presented investigating the properties of various European hardwood species as structural timber or as raw material for structural composites. Processing, grading and joints were all considered.
Beech was investigated by the Swiss for its suitability for glulam and CLT. They argue that the higher strength and stiffness of beech compared to spruce can find applications in replacing steel and concrete members in multi-storey and large-span structures.
The glulam investigation looked at the compatibility of one-component polyurethane adhesives with beech and concluded that it was possible to create a strong durable bond, provided the surface was properly prepared with a primer.
For CLT, where strength is often governed by rolling shear failure at the interface between laminations, beech was more than twice as strong in rolling shear as spruce laminations of the same thickness.
Several Asian countries were strongly represented at the conference, including Japan, China, Taiwan and South Korea – the next WCTE conference will take place in South Korea in 2018.
Fujita and Koshihara gave an overview of developments in Japan. In the 20th Century the consequences of earthquakes and fires on timber buildings led the Japanese government to require the use of alternative building materials for all structures other than low-rise detached dwellings.
This changed in 1987 to allow the use of glulam in large sections. The Japanese Building Research Institute has just built a six-storey experimental building to develop and evaluate elements of a two-hour fire-resistant timber structure.
A recurring theme for architects and designers at the conference was the importance of system build. As a keynote speaker Hermann Kaufmann stated: “Wood construction will only be able to take hold of the market for large-volume construction if standardisation and development of prefabricated systems permit competitive construction of residential and commercial buildings. Will this render architects as guarantors of good design obsolete, or are they particularly necessary in this segment?”
Kaufmann presented examples of structures built using the LifeCycle Tower (LCT) system, developed with Cree GmbH, which demonstrated that it was possible to respond to different design briefs with a single system.
LCT is a timber-concrete hybrid system that manages without loadbearing partitions, so it is flexible in its initial configuration and allows for change of use over its lifetime.
There were a large number of papers addressing various engineering problems. The general approach of such papers is to develop a calculation or finite element model and seek to verify it by testing, with subsequent refinements to the model. A final step is to suggest amendments to design codes that are simple to implement and conservative.
Studies were presented on wooden mills, covered bridges, traditional Japanese columns and tie beams, and the roof of the Hofburg Imperial Palace, as well as analysis of carpentry joints such as pegged joints and half-lapped and squinted joints.
In general, these studies demonstrated the power of modern software to analyse complex problems in a way that supports the continued safe use of these structures, and allows repairs and reinforcements.
- Members can read a copy of this Research Summary for free.























