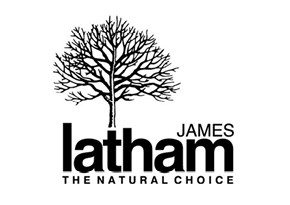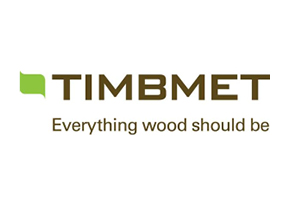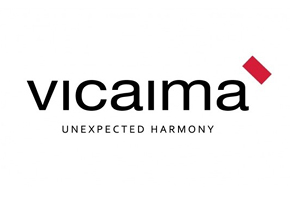20 April 2017
Case study: Mellor Primary School

Members and registered users can read the case study online.
A primary school on the edge of the Peak District National Park has reflected its ‘Forest School’ ethos in a new timber extension, the result of close liaison between client, project partners and the local community.
Designed by TRADA member Sarah Wigglesworth Architects, the extension at Mellor Primary School is a cluster of timber-clad pitched roof forms set on a deck that extends into the landscape, like a ‘tree house in the woods’.
Timber is the dominant material used in the extension, chosen for its qualities of low energy, robustness and sustainability; it also reflects the school’s ‘Forest School’ philosophy and allows the building to sit comfortably within its green belt setting.
Walls are clad with cedar shingles and vertical cedar boards, while tree-like glulam frames support the roofs internally and canopies externally, making visual connections between internal and external spaces.
The extension has allowed the school to expand to single form entry. The new accommodation consists of a series of indoor and outdoor spaces; an additional classroom, a special educational needs room, a library, an extended hall, new toilets, and a wellington boot and outdoor equipment store.
Timber is used as both structure and cladding and the timber elements are largely exposed. The structure consists of two rows of glulam portal frames set either side of a traditionally constructed timber framed structure which acts to brace the two sets of portal frames.
The glulam frames, designed, manufactured and supplied by Constructional Timber of Barnsley, are 180 x 315mm and 140 x 315mm GL24H European larch members; they are connected with galvanised steel flitch plates bolted with exposed hexagonal bolts.
- Members and registered users can read the case study online.
- View our full list of case studies.























