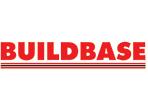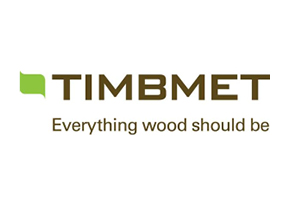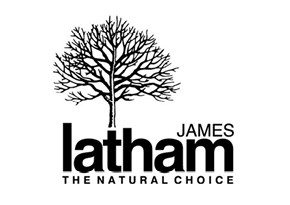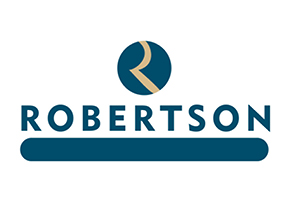- Case Studies
- Wolfson Tree Management Centre, Westonbirt Arboretum
Wolfson Tree Management Centre, Westonbirt Arboretum
Introduction
Two radical timber buildings at the National Arboretum in Gloucestershire demonstrate how timber from trees felled in the routine maintenance of the estate were processed on site into structure and cladding, and constructed by volunteers and trainee carpenters. Westonbirt Arboretum is an estate established in Victorian times by Robert Holford and now owned by the Forestry Commission. The Grade I-listed landscape has an internationally recognised collection of over 15,000 trees originating from China, North America, Chile and Britain. In the last few years the estate has benefitted from a £4.3 million regeneration programme, the first phase of which included the Visitor Centre by Glenn Howells Architects (subject of a previous TRADA case study).
The two new buildings, designed by Piers Taylor of Invisible Studio, are focused on the requirements of staff at the arboretum, whose management and care of the tree collection are critical to its sustainable existence. The brief developed into two buildings; the Machine Shed, where tractors and agricultural equipment used by the staff are housed and maintained, and the Mess Room, which provides communal staff facilities. Both buildings sit close to each other at the far end of the estate.
The Mess Room, 14.8 x 6.7 metres in size, has a simple cabin-like form and is carefully positioned to slot in among the large trees close by. The shape of its roof, two shallow inverted pitches, was determined by the angles of sun in winter, so that in winter months the adjacent yard would not be in shadow. The roof divides the building into two parts; a ‘messy’ area at one end containing kitchen, WC and drying room, and at the other end a large and lofty room where staff and volunteers can eat and take time out; its gable wall is lined with polycarbonate panels, filling the room with natural light. The drying room has a small loft above it for storage.
The Machine Shed is a 35 x 20 metre timber-framed building, large enough to house bulky agricultural machinery and fitted with overhead doors along both sides to give easy access.
Timber was the obvious choice of material, and as the architect Piers Taylor explains: ‘We particularly wanted to use the timber from the arboretum – as the client had an extraordinary resource which they hadn’t exploited previously for building’. As a result, all the timber for these two buildings was grown and milled on site and used untreated for the construction with no further processing’.
The timber structure
Graham Clarke, Senior structural engineer at Buro Happold, describes the structure:
‘The design team’s initial response was to look at the forest resources available at the arboretum. By gaining an understanding of the timber that would become available through the routine management of the arboretum it became apparent that some significant sized trees could be harvested. These large timbers were used to create the 20 metre spanning king-post type trusses forming the Machine Shed roof, which include 20 metre long timbers forming the trusses’ tie members. Larch and Corsican pine were the main species used, with many other species used for cladding including coppiced oak and Douglas fir.
For the Machine Shed trusses, the intention was to use traditional connection forms where possible. However, due to the lightweight roof and large door openings, wind uplift loads on the roof would lead to substantial reversal of loads which many traditional forms of connection are not able to resist. Therefore many of the connections developed were a hybrid of traditional forms reinforced through the use of steel plates, bolts and screws and designed to ensure that additional capacity and robustness were achieved. Where possible, traditional mortice and tenon connections were adopted.
The Mess Room building contains a large full height communal space that benefits from the height generated by the steep pitch of the roof at the southern end of the building. The plywood roof sheathing acts as a diaphragm to transfer lateral loads to the stability structure within the walls of the building. This use of the roof sheathing allowed the roof to be constructed without ties crossing the open plan area of the building, helping to create a clean, elegant internal space.
The two buildings were delivered on a tight budget and are able to demonstrate that, with the right design approach, locally sourced materials can be used to reduce the environmental impact of the built environment as well as reducing the construction costs.’
The use of timber
The Mess Room has a traditional joisted floor and highly insulated timber stud walls, all lined internally with exposed 12mm spruce plywood sheets. The walls are clad externally with oak, felled as part of the arboretum’s tree management of its Silk Wood coppice. The oak was milled into 25mm boards and fixed horizontally to softwood battens.
The insulated timber roof members are sheathed with 12mm spruce plywood and 11mm external grade structural sheathing, creating a diaphragm which allowed the volume of the social space to rise to the roof without being interrupted by ties. It is lined externally with EPDM membrane and a rainscreen of oak boards, splayed with tapering gaps to accommodate the inclined pitch. At the eaves the gutters are concealed; the EPDM is laid into the gutters and solvent-welded to the PVC downpipes.
The 35 x 20 metre Machine Shed had to be internally column-free to accommodate large vehicles. Having discovered that some 140-year old Corsican pines were to be felled, the team selected a king post roof truss structure which would allow the full 20 metre length of the pines to be used. The trusses, including the 300 x 425mm ties, were partly hand-hewn on site and connected with mortice and tenon joints.
The two long walls of the shed are fitted with overhead doors glazed with polycarbonate; the gable walls are clad with vertical larch boards which vary in size from 28 x 100mm to 75 x 200mm, laid randomly, with polycarbonate cladding at lower levels. The roof is clad with sinusoidal galvanized steel sheets and matching profiled polycarbonate rooflights. Both are fixed directly to 225 x 100mm timber purlins.
The construction process
The client wanted local volunteers and trainee carpenters, many of whom were already working at the arboretum, to be involved in the construction. Some details were worked out on site and adjusted to take account of the natural properties of the timber and the construction work happening around the site. For instance, for the Mess Room building, battens were bought in rather than being milled on site. This allowed them to be used as setting out for the rest of the building, enabling other elements, such as the cladding, to be more ad hoc.
Students of the Carpenter’s Fellowship were introduced to ‘heavy’ carpentry by taking on the fabrication of the large heavy trusses of the Machine Shed.
Sustainability
The use of timber from Westonbirt’s own tree collection was an excellent way of building in a sustainable way, without any need for imports or transport costs. The designs were adapted to suit the material available and the carbon/energy involved in processing timber was minimised.
Surface water is drained into a soakaway under the Machine Shed yard, minimising the additional input from the buildings into the existing drainage network. A fuel separator ensures that contamination from vehicles does not drain into the soakaway and contaminate the ground.
March 2016
Building Type:Agricultural store, staff facilities
Location:Westonbirt Arboretum
County:Gloucestershire
Country:England
Timber Species:Westonbirt Arboretum
Awards:Structural Timber Awards 2016 Commendation, RIBAJ MacEwen Award 2016 shortlisted
Timber Element:Structure, external and internal cladding, doors
Client:Forestry Commission (Westonbirt Arboretum)
Architect:Invisible Studio
Main Contractor:Carpenter Oak and Woodland (Machine Shed)
Perchard & Co (Mess Room)
Structural Engineer: Timber supplier:Westonbirt Arboretum
Suggested Reading
Specifying externally exposed structural timber
This Wood Information Sheet (WIS) looks at some of the factors to consider when specifying a desired service life for structural timbers that are to be exposed outdoors but not in contact with the ground.
This WIS addresses general principles of structural design only, giving an overview of the...
24/11/2017
Standards Update October 2017
An update of British, European and International Standards relating to timber, including new and revised Standards, those withdrawn or amended and drafts now available for public comment, updated bimonthly.
30/10/2017
List of British Standards October 2017
A list of British Standards which relate directly to timber, updated bimonthly.
30/10/2017


























