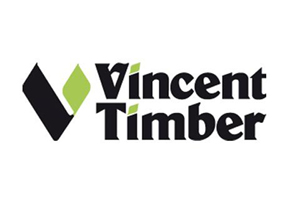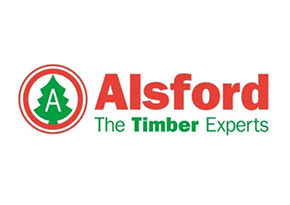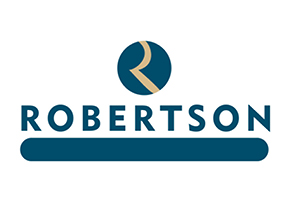- Case Studies
- The Observatory: The Study and The Workshop, various sites
The Observatory: The Study and The Workshop, various sites
Introduction
In the summer of 2015 the idyllic shoreline of Lymington-Keyhaven Nature Reserve was home to a pair of lightweight timber cabins, known collectively as The Observatory. One cabin, ‘The Study’, is an artist’s studio, a weathertight enclosure where the artist can work and contemplate the landscape. The other, ‘The Workshop’, is a sheltered observation place where an artist can connect to an audience and present their work and where local people can linger to experience the landscape themselves. The structures are of timber – prefabricated, lightweight and mobile; after a summer at Lymington they were hoisted on to the back of a trailer and moved to another remote site on the south coast, to be inhabited by another artist and a different public (it is now installed in Mottisfont Abbey).
The Observatory was the winning entry in an international competition, designed by a team of four architectural graduates based at Feilden Clegg Bradley Studios in London, together with Devon-based artist Edward Crumpton. The competition brief was to create a structure that could house a succession of multi-disciplinary artists for the next two years, one which could directly engage with the public in remote landscapes, yet which could be light enough to be moved easily from one place to another.
As the architects explain; ‘The design was inspired by the geometric forms of the artist Sol de Wit and by a 15th century painting of Saint Jerome in his Study in which the viewer looks into the framed space of the artist, with a landscape framed beyond’. Likewise The Observatory structures create a frame through which people can observe the artist’s interior space, while from inside the artist’s own views of the landscape are framed. To change this view and face new points of interest, the Study and The Workshop each stand on a circular steel base with wheels that allow it to rotate on a central pivot.
Timber - lightweight, sustainable and completely in harmony with the rural landscape - was the obvious choice of material for construction and external and internal cladding. It was capable of resisting the weather conditions of remote and windy parts of the coast. Both cabins are lightweight and prefabricated timber structures, As they had to be moved to a variety of different locations, some of which might be off-road and only accessible by tractor, they are designed to be transported together on an 8 x 2 metre flatbed truck.
The project has also been used by Feilden Clegg Bradley Studios to test and develop innovative timber cladding materials and preservation techniques, including the use of home-grown charred timbers. Internally the cabins are lined with Accoya® and Tricoya®, both relatively new and sustainable timber products.
The use of timber
The cabins are identical in form but the The Study – a retreat for the artist - is enclosed and weathertight, with a fully glazed screen entrance and glazed door. In contrast The Workshop – a shelter for the public and a place to learn about art - has a non-glazed opening and instead of a side window, the space is filled with a hand-made tarred marlin rope screen, inspired by the fisherman’s rope made by 18th Century mariners. It was designed by artist Edward Crumpton to integrate with the material palette of The Observatory and uphold its contemporary connection to coastal locations and landscapes.
Each cabin has an insulated timber frame structure lined with OSB, with a monopitched roof of timber trusses. Roof and walls are clad with a rainscreen of English larch boards with charred surfaces, as explained below. The overhanging roof soffit, roof apex and edges of the roof and cladding are lined with black gloss-painted Medite® Tricoya® Extreme, a durable engineered panel manufactured from FSC certified timber. As a contrast to the dark and textured exterior, the internal walls and roof of the two cabins are lined with Accoya®, a virtually rot proof modified timber, with window frames and doors of black gloss-painted Tricoya. Both products are highly durable, lasting 50 years when exposed to the outdoor weather above ground without painting or varnishing and made from FSC, PEFC and other regionally certified woods, ensuring that both cabins were made from sustainably sourced timber.
The charred timber cladding
The decision to investigate the use of charred timber for cladding was inspired by Edward Crumpton, the artist member of the team. He uses charcoal in much of his work and it seemed appropriate to use this familiar art medium to clad a building for artists. The Japanese have traditionally used charred timber in building; the process, known as Shou Sugi Ban, preserves it and makes it insect and rot resistant in humid and wet conditions. As there was little information available on the properties and architectural applications of charred timber, the design team decided to use the cabin cladding to research and monitor the effects of time and weathering of various species of charred timber, all of which have varying moisture content, grain and density. Each cabin is clad with a rainscreen of charred home grown UK larch and imported Siberian larch with a ‘test bed’ wall clad in a variety of charred timbers including cedar, oak and chestnut.
The external cladding was burnt using the traditional Shou Sugi Ban process. This involved the assembly of a ‘chimney stack’ of several braced timber planks and burning them from the bottom upwards, charring the timber after only several minutes. The condition of the charred timber will be recorded and monitored by the design team for two years to inform their research in timber charring and its architectural applications. The research, in a field that is still largely unexplored in architecture, has been sponsored by Feilden Clegg Bradley Studios.
Sustainability
The Observatory is self-sufficient and environmentally safe, with sustainable and recycled products used in construction, reducing its embodied energy. All timber was sustainably sourced. A reclaimed ceramic sink is provided with filtered water from a rainwater harvesting facility; the water is decontaminated before being released back into the environment. A solar panel on the roof gives off-grid electricity to power a light bulb and laptop.
During use, the two cabins can be manually rotated towards the sun to gain passive thermal heat or rotated away from it to shade the audience and artist. They can also be rotated to give protection from wind and rain.
Although a temporary structure, the design team did not believe that it was sustainable and efficient to create two structures that would require a site specific assembly each time they were relocated, and as a result they are prefabricated. The cabins are designed to fit on a single flatbed lorry, allowing a single one way journey to each site, where they are lowered onto a bespoke stainless steel chassis, designed by Unitspark.
Although the brief was to design temporary structures to last for two years, one of the design team’s key aims was to create a building with longevity beyond this period. The design team envisages that after the two year residency period, The Observatory could be set in a permanent location for the public to enjoy.
The Observatory won an RIBA South Award in 2016, with the following comment: ‘This is a great example of architecture and art engaging the public, enhancing the landscape, and leading a number of local authorities to think positively about how design can connect different members of a community. The client and architect achieved much with a low budget and many constraints and the result is playful, creative and much more than just a pavilion or folly’.
January 2015
Year Published:June 2016
Building Type:Artist’s studio and workshop
Location:Various, including Winchester, Lymington Salt Marshes, South Dorset Ridgeway and River Tamar
Client:SPUD (Spaces, Placemaking and Urban Design)
Architect: Main Contractor:S&S Construction
Joinery:S&S Construction
Timber Supplier: Timber Elements:Structural frame and lining, rainscreen cladding, windows and doors, floor, ceiling and wall boarding
Timber Species:Siberian larch, home-grown native larch, Canadian western red cedar, home grown chestnut, European oak
Suggested Reading
Specifying externally exposed structural timber
This Wood Information Sheet (WIS) looks at some of the factors to consider when specifying a desired service life for structural timbers that are to be exposed outdoors but not in contact with the ground.
This WIS addresses general principles of structural design only, giving an overview of the...
24/11/2017
State of Trade Survey 2017 Q3
Following slower UK economic growth in the first half of 2017, construction product manufacturers reported the lowest balances for sales growth in two years in Q3. On the heavy side, only 10% of firms reported a quarterly increase in sales, down from 40% in Q2. Similarly, 36% of light side...
10/11/2017
Standards Update October 2017
An update of British, European and International Standards relating to timber, including new and revised Standards, those withdrawn or amended and drafts now available for public comment, updated bimonthly.
30/10/2017
























