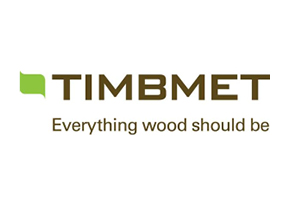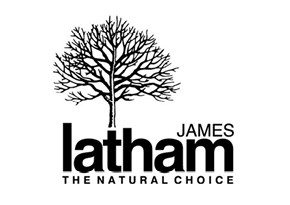- Case Studies
- Mellor Primary School
Mellor Primary School
Introduction
Mellor is a small village not far from the Stockport / Manchester conurbation yet on the edge of open country and the Peak District National Park. Its primary school, looking out over woods and fields, has a ‘Forest School’ ethos, which holds that learning through the the outdoor environment is key to helping children build resilience, resourcefulness and an ability to work together. It is an ethos closely reflected in its new extension, designed by Sarah Wigglesworth Architects. Like a ‘tree house in the woods’, the extension is a cluster of timber-clad pitched roof forms set on a deck which extends into the landscape. It offers a series of exciting and stimulating spaces, both indoors and out, that supports the forest school curriculum. The design was the result of close liaison between client, project partners and the local community.
Timber is the dominant material used in the extension, chosen for its qualities of low energy, robustness and sustainability; it also reflects the school’s ‘Forest School’ philosophy and allows the building to sit comfortably within its green belt setting. Walls are clad with cedar shingles and vertical cedar boards, while tree-like glulam frames support the roofs internally and canopies externally, making visual connections between internal and external spaces.
The school, set on the outskirts of the village, is a 1990s single storey building designed to an open plan layout with its main entrance and playground on the south side. In order to provide uninterrupted access to the main entrance throughout the build, the extension is located on the north side of the school, where the ground slopes steeply downwards into a woodland landscape. This presented a challenge, but also an opportunity to transform the classroom experience; to accommodate the slope, the extension is built on a timber deck looking out into the woodland, establishing the concept of the classroom as a ‘tree house’.
The extension has allowed the school to expand to single form entry. The new accommodation consists of a series of indoor and outdoor spaces; an additional classroom, a special educational needs room, a library, an extended hall, new toilets, and a wellington boot and outdoor equipment store. The new classroom and library enjoy views out into the surrounding tree canopy. Covered external deck areas can be used as outdoor classroom space as well as for informal play. A key external feature is the habitat wall, a thickened wall on the east elevation which is constructed as a framework to accommodate different types of biodiverse habitats for birds, insects, small animals and plants.
The use of timber
Timber is used as both structure and cladding and the timber elements are largely exposed. The structure consists of two rows of glulam portal frames set either side of a traditionally constructed timber framed structure which acts to brace the two sets of portal frames. The glulam portal frames extend beyond the external walls to support a lightweight canopy set on a spacious timber deck.
The first row of glulam frames abuts the existing building and houses the library and a corridor. The timber framed central section encloses toilets, store, boiler and SEN room. The second row of glulam frames, just over 7 metres wide, houses a large new classroom and a spacious covered external play space.
The glulam structure rests on a highly insulated suspended deck / floor supported by beams and the glulam frame columns which extend below the deck and are fixed to steel support shoes on concrete pad foundations.
The glulam frames, designed, manufactured and supplied by Constructional Timber of Barnsley, are 180 x 315mm and 140 x 315mm GL24H European larch members; they are connected with galvanised steel flitch plates bolted with exposed hexagonal bolts. All the frames have additional self supporting 75 x 150mm glulam members fitted assymetrically to suggest the form of a tree.
The external walls and roofs of the extension are lined with structural timber cassettes; they are made up of a vapour control layer, an internal lining of 18mm OSB infilled with LVL I-beams and 241mm thickness of mineral wool insulation, an outer lining of 15mm OSB clad with breather membrane, vertical counter-battens and 38 x 38mm sw battens. These support Western red cedar shingles and 145mm wide Western red cedar boards, tongued and grooved and laid vertically. The pitched roofs are also clad with Western red cedar shingles and the canopy roofs are clad with composite GRP rooflight panels.
The habitat wall
A gable wall on the east elevation has been transformed into a ‘Habitat Wall’, a series of timber-framed box-like compartments which are filled with a wide variety of recycled and found materials to accommodate different types of habitats for birds, insects, small animals and plants. There are also spaces for planting and for bird and bat boxes.
The Habitat Wall acts as an unusual type of rainscreen; the box-like compartments are individual frames of 225 x 50mm treated softwood vertical and horizontal ‘shelves’, shaped to form a sill with a drip, fixed to a 22mm OSB backing panel and coated with liquid waterproofing. The compartments were fabricated and then mounted, section by section, onto a series of metal split battens which create a ventilation gap. The metal split battens act simply as restraint; the compartments are self-supporting and the load is taken down to a timber beam at the base. The wall behind comprises a series of LVL I-beams insulated with 380mm thick straw bales and lined externally with breather membrane and sheathing.
Pupils were invited to develop their own concept drawings for how the wall might appear and, during construction, worked alongside teachers, parents, the local community and the Sarah Wigglesworth Architects’ team to fill the compartment spaces. The architect drew sketches to show the construction of each compartment and how material could be fixed to the substrate. The materials used included: reclaimed offcuts of timber; half logs, fixed to timber battens; and log ends, either stacked or screwed. Half logs were also fixed as a frame around the three ‘windows’ in the gable wall which reveal the straw bale insulation. Plastic and terracotta pipe, cut-off plastic bottles and bamboo tubes were stacked to create an ‘insect hotel’. Small plant pots were fixed to other compartments and planted with species to attract wildlife. Finally a series of timber bird and bat boxes were installed, designed following recommendations by the RSPB and the Bat Conservation Trust.
Sustainability
The new extension adopts a highly sustainable and low energy building services design approach. Innovative construction techniques such as straw bale insulation and materials with A+ or A ratings helped to reduce U values and minimise the carbon footprint. All timber used is either reclaimed or FSC / PEFC Certified. The glulam frames are European larch FSC and PEFC Certified. The Western Red cedar shingles and cladding are also PEFC Certified and come from British Columbia, Canada. Internal joinery includes FSC Certified birch faced ply.
The ‘habitat wall’ is designed to evolve through the seasons and the involvement of children and community members in sourcing materials for this structure formed part of the school’s plan to develop ways in which the building can be used as a demonstrative tool for learning about sustainability and their natural environment.
September 2015
Building Type:School
Location:Knowle Road, Mellor, Stockport
Client:Mellor Primary School
Architect:Sarah Wigglesworth Architects
Structural Engineer:Rhodes and Partners
Main Contractor:MPS Construction
Structural Timber Supplier:Constructional Timber Manufacturers Ltd
Timber Cassette Supplier:McVeigh Offsite Ltd
Internal Joinery:Image Joinery
Timber Supplier:Suggested Reading
Specifying externally exposed structural timber
This Wood Information Sheet (WIS) looks at some of the factors to consider when specifying a desired service life for structural timbers that are to be exposed outdoors but not in contact with the ground.
This WIS addresses general principles of structural design only, giving an overview of the...
24/11/2017
Standards Update October 2017
An update of British, European and International Standards relating to timber, including new and revised Standards, those withdrawn or amended and drafts now available for public comment, updated bimonthly.
30/10/2017
List of British Standards October 2017
A list of British Standards which relate directly to timber, updated bimonthly.
30/10/2017























